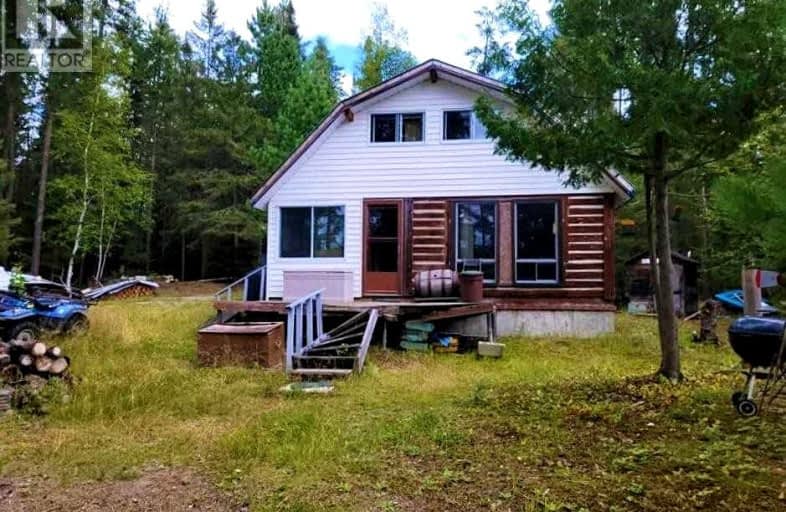Sold on Dec 22, 2021
Note: Property is not currently for sale or for rent.

-
Type: Detached
-
Style: 2-Storey
-
Lot Size: 110.8 x 0 Feet
-
Age: No Data
-
Taxes: $330 per year
-
Days on Site: 128 Days
-
Added: Aug 16, 2021 (4 months on market)
-
Updated:
-
Last Checked: 2 months ago
-
MLS®#: X5341197
-
Listed By: Re/max premier inc., brokerage
Only 33 Km From Timmins To Your Serene Waterfront Retreat, This Cottage Has A Beautiful View Looking Onto Marceau Lake. You Will Notice A Cozy Feel As You Walk In This Log Cottage. Features An Open Concept Layout Of Living, Dining & Kitchen. Can Use Convenient Propane Fireplace Or Woodstove. Also Included Metal Dome Garage Measuring 25X43 Ft W/ Foam Insulation, 2 Storage Sheds, & A Generator Shelter. The Cottage Roof Will Be Updated W/ A New Metal Roof.
Extras
All Elfs & Window Coverings, 2 Propane Tanks(R), 2 Storage Sheds. List Of Chattels Will Be Provided Upon Request.
Property Details
Facts for Naybob Road, Timmins
Status
Days on Market: 128
Last Status: Sold
Sold Date: Dec 22, 2021
Closed Date: Jan 12, 2022
Expiry Date: Jan 31, 2022
Sold Price: $230,000
Unavailable Date: Dec 22, 2021
Input Date: Aug 16, 2021
Prior LSC: Extended (by changing the expiry date)
Property
Status: Sale
Property Type: Detached
Style: 2-Storey
Area: Timmins
Availability Date: 30-60
Inside
Bedrooms: 3
Bathrooms: 1
Kitchens: 1
Rooms: 6
Den/Family Room: No
Air Conditioning: None
Fireplace: Yes
Washrooms: 1
Building
Basement: None
Heat Type: Forced Air
Heat Source: Gas
Exterior: Vinyl Siding
Exterior: Wood
Water Supply: Municipal
Special Designation: Unknown
Parking
Driveway: Private
Garage Spaces: 3
Garage Type: Detached
Covered Parking Spaces: 1
Total Parking Spaces: 4
Fees
Tax Year: 2021
Tax Legal Description: Pcl 11661 Sec Cst
Taxes: $330
Land
Cross Street: Pine St S/ Naybob Rd
Municipality District: Timmins
Fronting On: West
Pool: None
Sewer: None
Lot Frontage: 110.8 Feet
Rooms
Room details for Naybob Road, Timmins
| Type | Dimensions | Description |
|---|---|---|
| Kitchen Main | 3.35 x 7.00 | Wood Floor, Open Concept |
| Living Main | 3.65 x 3.96 | Broadloom, Open Concept, Wood Stove |
| Dining Main | 3.65 x 3.96 | Wood Floor, Open Concept |
| Bathroom Main | 1.65 x 2.87 | 2 Pc Bath |
| Foyer Main | 2.87 x 1.82 | Broadloom |
| Prim Bdrm 2nd | 3.47 x 4.57 | Broadloom, Vaulted Ceiling |
| 2nd Br 2nd | 1.95 x 3.65 | Broadloom, Vaulted Ceiling |
| 3rd Br 2nd | 2.13 x 3.65 | Wood Floor, Vaulted Ceiling |
| XXXXXXXX | XXX XX, XXXX |
XXXX XXX XXXX |
$XXX,XXX |
| XXX XX, XXXX |
XXXXXX XXX XXXX |
$XXX,XXX |
| XXXXXXXX XXXX | XXX XX, XXXX | $230,000 XXX XXXX |
| XXXXXXXX XXXXXX | XXX XX, XXXX | $245,900 XXX XXXX |

École catholique St-Charles
Elementary: CatholicÉcole catholique St-Gérard
Elementary: CatholicSchumacher Public School
Elementary: PublicSacred Heart School
Elementary: CatholicSt Paul Separate School
Elementary: CatholicTimmins Centennial Public School
Elementary: PublicNCDSB Access Center Secondary School
Secondary: CatholicLa Clef
Secondary: CatholicPACE Alternative & Continuing Education
Secondary: PublicÉcole secondaire Cochrane
Secondary: PublicO'Gorman High School
Secondary: CatholicÉcole secondaire catholique Theriault
Secondary: Catholic

