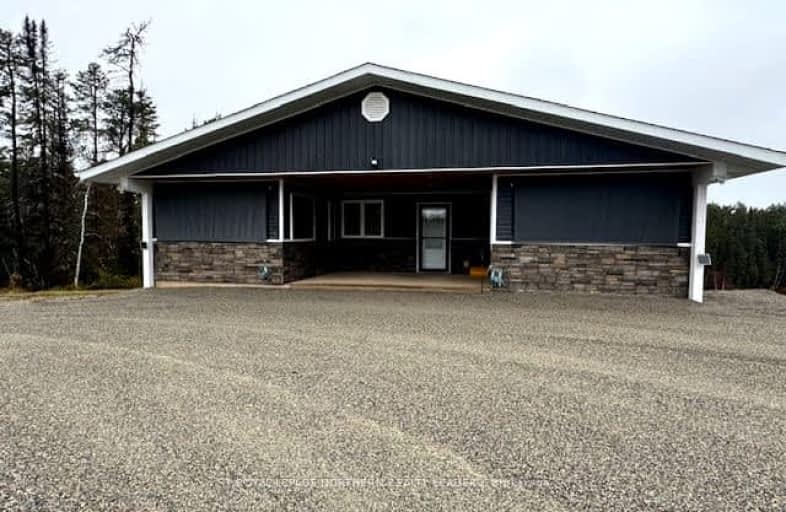Sold on Nov 29, 2024
Note: Property is not currently for sale or for rent.

-
Type: Cottage
-
Style: Bungalow
-
Size: 1100 sqft
-
Lot Size: 733 x 0 Feet
-
Age: 16-30 years
-
Taxes: $6,105 per year
-
Days on Site: 24 Days
-
Added: Nov 04, 2024 (3 weeks on market)
-
Updated:
-
Last Checked: 2 weeks ago
-
MLS®#: T10409040
-
Listed By: Royal lepage northern realty leaders
Looking for off the grid living then this property is for you. Year round access, 20 minutes from town, down highway 101 west. This property offer so much you will not be disappointed, main house contain 2+2 bedrooms, built in 2004, open concept floor plan, all furniture included in the main house, gorgeous sunroom, overlooking Cripple creek, fully finished basement and a central air. The out building include sauna with a 5 feet hot deep hot tub and a 3 pc bath. Firepit area for friends and family. 2 garages, enough room for all of your toys. Solar panels and multiple batteries operate this home. You have a back up propane generator and a diesel generator. You will never run out from light or power. You will also have a 600 sqft bunk house, 2 bedrooms, plenty of rooms for guests. Added bonus is the secondary camp with own septic system, operate on generator with a propane heater, 2 bedrooms with large loft. This property sits on 41 acres on Jowsey Lake Road, so much to offer with this property.
Extras
Basement - Sitting area - 3.6 x 3.1, 41.19 acres lot,3 bedroom camp included, Property code - 395, Built in 2004, 1440 sqft.
Property Details
Facts for PL21978 Denton MC ME76, Timmins
Status
Days on Market: 24
Last Status: Sold
Sold Date: Nov 29, 2024
Closed Date: Jan 09, 2025
Expiry Date: Jan 30, 2025
Sold Price: $560,000
Unavailable Date: Dec 02, 2024
Input Date: Nov 05, 2024
Property
Status: Sale
Property Type: Cottage
Style: Bungalow
Size (sq ft): 1100
Age: 16-30
Area: Timmins
Availability Date: Negotiable
Inside
Bedrooms: 2
Bedrooms Plus: 2
Bathrooms: 3
Kitchens: 1
Rooms: 7
Den/Family Room: No
Air Conditioning: Central Air
Fireplace: No
Washrooms: 3
Utilities
Electricity: No
Gas: No
Cable: No
Telephone: No
Building
Basement: Fin W/O
Basement 2: Full
Heat Type: Forced Air
Heat Source: Propane
Exterior: Vinyl Siding
UFFI: No
Water Supply Type: Lake/River
Water Supply: Other
Special Designation: Accessibility
Other Structures: Garden Shed
Other Structures: Workshop
Parking
Driveway: Available
Garage Spaces: 1
Garage Type: Detached
Covered Parking Spaces: 30
Total Parking Spaces: 30
Fees
Tax Year: 2024
Tax Legal Description: PCL 21978 SEC SEC SRO; MINING CLAIM ME76 DENTON EXCEPT TEM122692
Taxes: $6,105
Highlights
Feature: Clear View
Feature: Lake/Pond
Feature: River/Stream
Feature: Wooded/Treed
Land
Cross Street: Off of HWY 101 west
Municipality District: Timmins
Fronting On: West
Parcel Number: 654720036
Parcel of Tied Land: N
Pool: None
Sewer: Septic
Lot Frontage: 733 Feet
Acres: 25-49.99
Zoning: RD-RU
Water Body Type: Creek
Access To Property: Highway
Access To Property: Private Road
Water Features: Dock
Rural Services: Off Grid
Water Delivery Features: Uv System
Water Delivery Features: Water Treatmnt
Rooms
Room details for PL21978 Denton MC ME76, Timmins
| Type | Dimensions | Description |
|---|---|---|
| Foyer Main | 2.10 x 2.70 | |
| Laundry Main | 3.50 x 2.60 | |
| Kitchen Main | 3.30 x 5.00 | |
| Living Main | 5.00 x 4.80 | |
| Br Main | 2.90 x 2.90 | |
| Prim Bdrm Main | 8.90 x 2.90 | |
| Sunroom Main | 12.10 x 1.40 | |
| Rec Bsmt | 8.30 x 5.80 | |
| 3rd Br Bsmt | 3.20 x 2.70 | |
| 4th Br Bsmt | 3.30 x 2.70 | |
| Utility Bsmt | 3.10 x 3.90 | |
| Other Bsmt | 1.80 x 1.70 |
| XXXXXXXX | XXX XX, XXXX |
XXXX XXX XXXX |
$XXX,XXX |
| XXX XX, XXXX |
XXXXXX XXX XXXX |
$XXX,XXX |
| XXXXXXXX XXXX | XXX XX, XXXX | $560,000 XXX XXXX |
| XXXXXXXX XXXXXX | XXX XX, XXXX | $560,000 XXX XXXX |
Car-Dependent
- Almost all errands require a car.

École élémentaire publique L'Héritage
Elementary: PublicChar-Lan Intermediate School
Elementary: PublicSt Peter's School
Elementary: CatholicHoly Trinity Catholic Elementary School
Elementary: CatholicÉcole élémentaire catholique de l'Ange-Gardien
Elementary: CatholicWilliamstown Public School
Elementary: PublicÉcole secondaire publique L'Héritage
Secondary: PublicCharlottenburgh and Lancaster District High School
Secondary: PublicSt Lawrence Secondary School
Secondary: PublicÉcole secondaire catholique La Citadelle
Secondary: CatholicHoly Trinity Catholic Secondary School
Secondary: CatholicCornwall Collegiate and Vocational School
Secondary: Public

