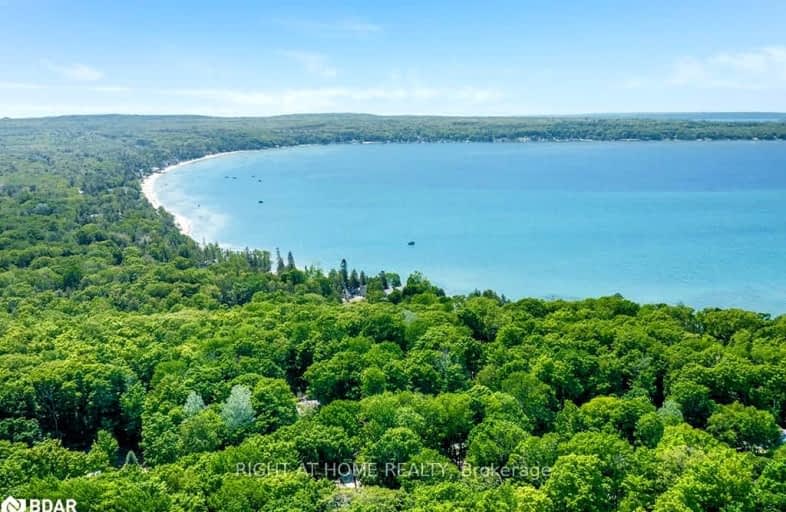Car-Dependent
- Almost all errands require a car.
0
/100
Somewhat Bikeable
- Almost all errands require a car.
15
/100

École élémentaire Le Caron
Elementary: Public
9.48 km
ÉÉC Sainte-Croix
Elementary: Catholic
4.97 km
École publique Saint-Joseph
Elementary: Public
9.48 km
Canadian Martyrs Catholic School
Elementary: Catholic
9.47 km
Burkevale Protestant Separate School
Elementary: Protestant Separate
9.21 km
James Keating Public School
Elementary: Public
9.84 km
Georgian Bay District Secondary School
Secondary: Public
13.14 km
North Simcoe Campus
Secondary: Public
15.50 km
Collingwood Campus
Secondary: Public
36.18 km
École secondaire Le Caron
Secondary: Public
9.45 km
Elmvale District High School
Secondary: Public
28.61 km
St Theresa's Separate School
Secondary: Catholic
15.38 km
-
Awenda Provincial Park
670 Concession 18 E, Penetanguishene ON L9M 2G2 4.94km -
Penetanguishene Rotary Park
L9M Penetanguishene, Penetanguishene ON 9.09km -
Penetanguishene Parc Memorial Park
121 Main St, Penetanguishene ON L9M 1L5 9.59km
-
RBC Royal Bank ATM
1080 Lafontaine Rd, Penetanguishene ON L9M 1P9 8.52km -
Meridian Credit Union ATM
7 Poyntz St, Penetanguishene ON L9M 1M3 9.55km -
TD Canada Trust ATM
2 Poyntz St, Penetanguishene ON L9M 1M2 9.67km


