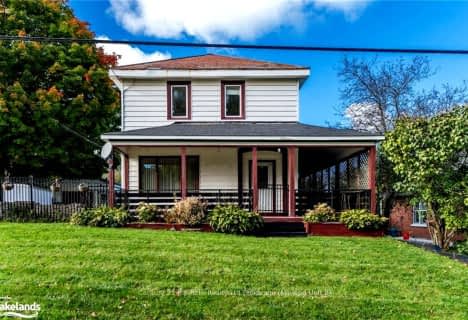Sold on Nov 01, 2019
Note: Property is not currently for sale or for rent.

-
Type: Detached
-
Style: Bungalow
-
Lot Size: 111 x 156
-
Age: 0-5 years
-
Days on Site: 10 Days
-
Added: Jul 03, 2023 (1 week on market)
-
Updated:
-
Last Checked: 1 month ago
-
MLS®#: S6297789
-
Listed By: Royal lepage first contact realty the faris team
Top 5 Reasons You Will Love This Home: 1) Executive home situated on a spacious lot 2) Open-concept layout featuring quality, modern finishes 3) Custom-built bungalow offering 3 sizeable bedrooms and an unspoiled lower level 4) Triple car garage and extended driveway presenting plenty of parking accommodations 5) Set in a growing community placed in proximity to schools, parks, and a selection of beaches. For info, photos & video, visit our website.
Property Details
Facts for 12 Rue Helene, Tiny
Status
Days on Market: 10
Last Status: Sold
Sold Date: Nov 01, 2019
Closed Date: Dec 12, 2019
Expiry Date: Jan 22, 2020
Sold Price: $606,000
Unavailable Date: Nov 30, -0001
Input Date: Oct 22, 2019
Prior LSC: Sold
Property
Status: Sale
Property Type: Detached
Style: Bungalow
Age: 0-5
Area: Tiny
Community: Lafontaine
Availability Date: IMMED
Assessment Year: 2019
Inside
Bedrooms: 3
Bathrooms: 2
Kitchens: 1
Rooms: 10
Air Conditioning: Central Air
Washrooms: 2
Building
Basement: Full
Basement 2: Unfinished
Exterior: Board/Batten
Exterior: Stone
Parking
Covered Parking Spaces: 4
Total Parking Spaces: 7
Fees
Tax Year: 2019
Tax Legal Description: PCL 68-1 SEC 51M389; LT 68 PL 51M389 TINY; TINY
Land
Cross Street: Rue Eric/Rue Helene
Municipality District: Tiny
Fronting On: North
Parcel Number: 584210090
Pool: None
Sewer: Septic
Lot Depth: 156
Lot Frontage: 111
Acres: .50-1.99
Zoning: HR1
Rooms
Room details for 12 Rue Helene, Tiny
| Type | Dimensions | Description |
|---|---|---|
| Kitchen Main | 2.24 x 3.61 | |
| Dining Main | 3.61 x 4.42 | |
| Living Main | 3.99 x 4.42 | Cathedral Ceiling |
| Laundry Main | 1.78 x 3.61 | |
| Prim Bdrm Main | 3.53 x 4.83 | W/I Closet |
| Bathroom Main | - | |
| Br Main | 2.74 x 3.28 | |
| Br Main | 2.87 x 3.05 | |
| Bathroom Main | - |
| XXXXXXXX | XXX XX, XXXX |
XXXX XXX XXXX |
$XXX,XXX |
| XXX XX, XXXX |
XXXXXX XXX XXXX |
$XXX,XXX | |
| XXXXXXXX | XXX XX, XXXX |
XXXXXXX XXX XXXX |
|
| XXX XX, XXXX |
XXXXXX XXX XXXX |
$XXX,XXX |
| XXXXXXXX XXXX | XXX XX, XXXX | $606,000 XXX XXXX |
| XXXXXXXX XXXXXX | XXX XX, XXXX | $594,900 XXX XXXX |
| XXXXXXXX XXXXXXX | XXX XX, XXXX | XXX XXXX |
| XXXXXXXX XXXXXX | XXX XX, XXXX | $599,900 XXX XXXX |

École élémentaire Le Caron
Elementary: PublicÉÉC Sainte-Croix
Elementary: CatholicÉcole publique Saint-Joseph
Elementary: PublicCanadian Martyrs Catholic School
Elementary: CatholicBurkevale Protestant Separate School
Elementary: Protestant SeparateJames Keating Public School
Elementary: PublicGeorgian Bay District Secondary School
Secondary: PublicNorth Simcoe Campus
Secondary: PublicCollingwood Campus
Secondary: PublicÉcole secondaire Le Caron
Secondary: PublicElmvale District High School
Secondary: PublicSt Theresa's Separate School
Secondary: Catholic- — bath
- — bed
- — sqft
326 LAFONTAINE Road West, Tiny, Ontario • L9M 0H1 • Lafontaine

