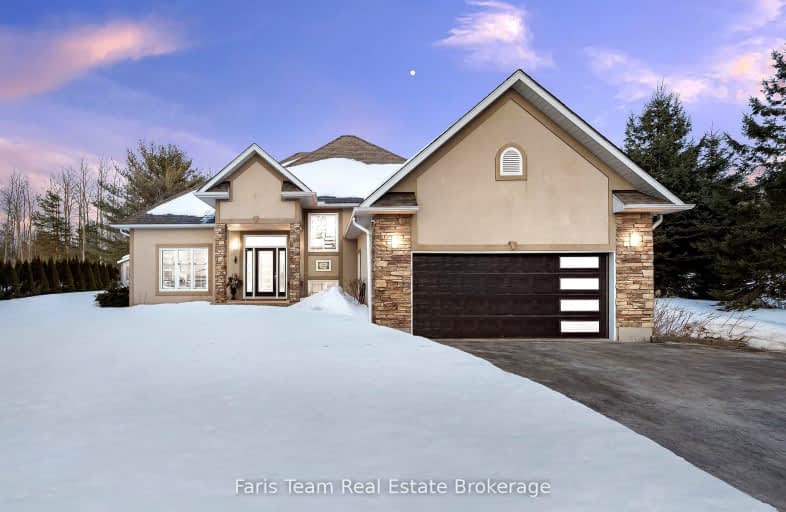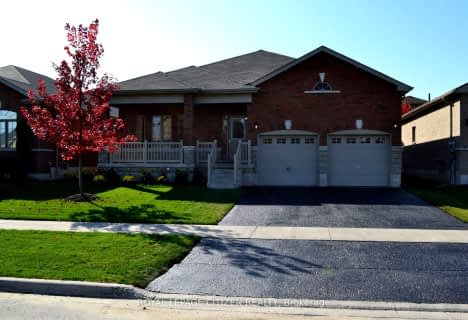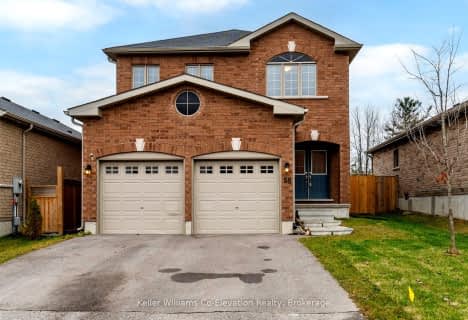
Car-Dependent
- Almost all errands require a car.
Somewhat Bikeable
- Almost all errands require a car.

École élémentaire Le Caron
Elementary: PublicÉcole publique Saint-Joseph
Elementary: PublicMonsignor Castex Separate School
Elementary: CatholicCanadian Martyrs Catholic School
Elementary: CatholicBurkevale Protestant Separate School
Elementary: Protestant SeparateJames Keating Public School
Elementary: PublicGeorgian Bay District Secondary School
Secondary: PublicNorth Simcoe Campus
Secondary: PublicÉcole secondaire Le Caron
Secondary: PublicStayner Collegiate Institute
Secondary: PublicElmvale District High School
Secondary: PublicSt Theresa's Separate School
Secondary: Catholic-
Penetanguishene Parc Memorial Park
121 Main St, Penetanguishene ON L9M 1L5 3.58km -
Enchanted Kingdom
Midland ON 3.65km -
Penetanguishene Rotary Park
L9M Penetanguishene, Penetanguishene ON 3.88km
-
President's Choice Financial ATM
9292 County Rd, Midland ON L4R 4K4 3.28km -
TD Canada Trust ATM
2 Poyntz St, Penetanguishene ON L9M 1M2 3.37km -
TD Bank Financial Group
117 Poyntz St, Penetanguishene ON L9M 1P4 3.39km









