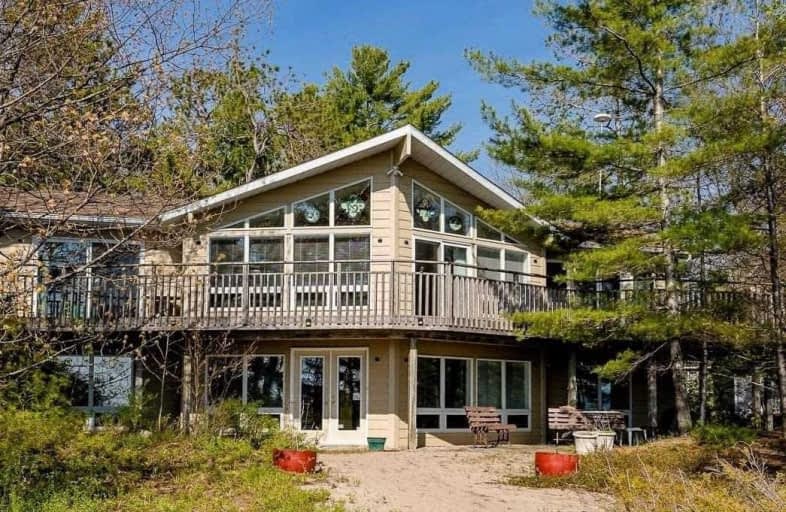Sold on Jun 01, 2021
Note: Property is not currently for sale or for rent.

-
Type: Detached
-
Style: Bungalow-Raised
-
Size: 2500 sqft
-
Lot Size: 149.95 x 180.08 Feet
-
Age: 16-30 years
-
Taxes: $4,260 per year
-
Days on Site: 14 Days
-
Added: May 18, 2021 (2 weeks on market)
-
Updated:
-
Last Checked: 1 month ago
-
MLS®#: S5239972
-
Listed By: Re/max georgian bay realty ltd., brokerage
87 Ft On Georgian Bay. Sand Beach, Protected By A Natural Breakfront -Safe Swimming, Clear Water & Firm Sand Bottom. Water & Sunset Views From Primary Rooms & Deck. Lightly Treed & Private - Room For Gardening, Play Or R&R On A Warm Summer Day. 2800 Sq Ft Finished Living Area, Complete With 5 Bd, 3 Bath. Hi Speed For Your Home Office. Workshop, Lots Of Storage. Double Plus Garage With Extra Height Door. Gas Heat, Ac, Back Up Generator, Sauna. 2 Hr To Gta.
Extras
Fridge, B/I Cooktop; B/I Oven, Washer, Dryer, Central Vacuum, Dishwasher, Microwave, Window Coverings, Garage Door Opener And Remotes. Agents Book Thru Mobile Showingtime App Only. (Not Desk Top Version)
Property Details
Facts for 1566 Tiny Beaches Road North, Tiny
Status
Days on Market: 14
Last Status: Sold
Sold Date: Jun 01, 2021
Closed Date: Aug 03, 2021
Expiry Date: Jul 31, 2021
Sold Price: $2,050,000
Unavailable Date: Jun 01, 2021
Input Date: May 18, 2021
Prior LSC: Listing with no contract changes
Property
Status: Sale
Property Type: Detached
Style: Bungalow-Raised
Size (sq ft): 2500
Age: 16-30
Area: Tiny
Community: Rural Tiny
Availability Date: Flexible
Inside
Bedrooms: 3
Bedrooms Plus: 2
Bathrooms: 3
Kitchens: 1
Rooms: 7
Den/Family Room: No
Air Conditioning: Central Air
Fireplace: Yes
Laundry Level: Main
Central Vacuum: Y
Washrooms: 3
Utilities
Electricity: Yes
Gas: Yes
Cable: No
Telephone: Yes
Building
Basement: Part Fin
Basement 2: W/O
Heat Type: Forced Air
Heat Source: Gas
Exterior: Other
Elevator: N
UFFI: No
Energy Certificate: N
Green Verification Status: N
Water Supply Type: Dug Well
Water Supply: Well
Physically Handicapped-Equipped: N
Special Designation: Unknown
Other Structures: Garden Shed
Retirement: N
Parking
Driveway: Circular
Garage Spaces: 2
Garage Type: Detached
Covered Parking Spaces: 9
Total Parking Spaces: 11
Fees
Tax Year: 2020
Tax Legal Description: Lot 23, Plan 1127, Tiny
Taxes: $4,260
Highlights
Feature: Beach
Feature: Clear View
Feature: Lake Access
Feature: School Bus Route
Feature: Waterfront
Feature: Wooded/Treed
Land
Cross Street: Tiny Beaches Road No
Municipality District: Tiny
Fronting On: West
Parcel Number: 584130154
Pool: None
Sewer: Septic
Sewer: Drain Back Sys
Lot Depth: 180.08 Feet
Lot Frontage: 149.95 Feet
Lot Irregularities: Pie Shaped
Acres: < .50
Zoning: Shoreline Reside
Waterfront: Direct
Water Body Name: Georgian
Water Body Type: Bay
Water Frontage: 87
Access To Property: Yr Rnd Municpal Rd
Water Features: Beachfront
Water Features: Watrfrnt-Deeded
Shoreline: Sandy
Shoreline: Shallow
Shoreline Allowance: None
Shoreline Exposure: Nw
Alternative Power: Generator-Wired
Rural Services: Electrical
Rural Services: Garbage Pickup
Rural Services: Internet High Spd
Rural Services: Natural Gas
Rural Services: Telephone
Water Delivery Features: Water Treatmnt
Additional Media
- Virtual Tour: https://www.tourbuzz.net/1838846?idx=1
Rooms
Room details for 1566 Tiny Beaches Road North, Tiny
| Type | Dimensions | Description |
|---|---|---|
| Living Main | 6.78 x 4.62 | Vaulted Ceiling, W/O To Deck, Laminate |
| Kitchen Main | 3.61 x 5.05 | Skylight, Vaulted Ceiling, Laminate |
| Master Main | 3.40 x 4.19 | Ensuite Bath, W/I Closet, W/O To Deck |
| Br Main | 3.66 x 12.00 | 3 Pc Bath, W/O To Deck, Laminate |
| Bathroom Main | - | 5 Pc Ensuite, Whirlpool, Vinyl Floor |
| Bathroom Main | - | 4 Pc Bath |
| Laundry Main | 1.68 x 4.22 | Vinyl Floor, W/O To Deck |
| Foyer Main | 2.62 x 2.64 | |
| Rec Lower | 5.08 x 8.03 | W/O To Garden, Laminate |
| Br Lower | 3.91 x 5.08 | Laminate |
| Br Lower | 3.61 x 3.99 | Laminate, Double Closet, Vaulted Ceiling |
| Workshop Lower | 3.05 x 4.27 |
| XXXXXXXX | XXX XX, XXXX |
XXXX XXX XXXX |
$X,XXX,XXX |
| XXX XX, XXXX |
XXXXXX XXX XXXX |
$X,XXX,XXX |
| XXXXXXXX XXXX | XXX XX, XXXX | $2,050,000 XXX XXXX |
| XXXXXXXX XXXXXX | XXX XX, XXXX | $2,100,000 XXX XXXX |

École élémentaire Le Caron
Elementary: PublicÉÉC Sainte-Croix
Elementary: CatholicÉcole publique Saint-Joseph
Elementary: PublicCanadian Martyrs Catholic School
Elementary: CatholicBurkevale Protestant Separate School
Elementary: Protestant SeparateJames Keating Public School
Elementary: PublicGeorgian Bay District Secondary School
Secondary: PublicNorth Simcoe Campus
Secondary: PublicCollingwood Campus
Secondary: PublicÉcole secondaire Le Caron
Secondary: PublicJean Vanier Catholic High School
Secondary: CatholicSt Theresa's Separate School
Secondary: Catholic

