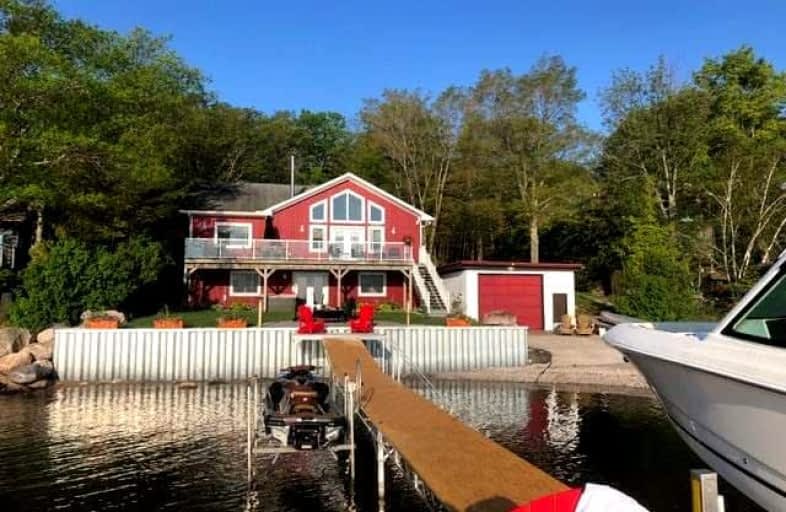Sold on Oct 13, 2022
Note: Property is not currently for sale or for rent.

-
Type: Detached
-
Style: Bungalow-Raised
-
Size: 1100 sqft
-
Lot Size: 84 x 275 Feet
-
Age: 6-15 years
-
Taxes: $5,640 per year
-
Days on Site: 9 Days
-
Added: Oct 04, 2022 (1 week on market)
-
Updated:
-
Last Checked: 1 month ago
-
MLS®#: S5788376
-
Listed By: Royal lepage in touch realty
Well Built 2 + 2 Bedroom Home Or Cottage Situated On 84 Feet Of Georgian Bay Shoreline At Sawlog Bay, Offering A Deep Treed Lot, 180 Degree Water View, New Seawall Installed, New Maintenance Free Floe Docks, 20 X 32 Ft. Double Dry Boathouse, Detached Garage, Bunkie, Sandy Beach Mix, Stone Paver Walkway, Icf Basement, Kitchen By Perkinsfield Rustic Kitchens, Open Concept Living/Dining Room With Walkout To Sundeck, Hardwood Floors, 3 Baths.
Extras
Also Offers Main Floor Laundry, Full W/O Bsmt Large Rec Room With Walkout To Paver Patio & Fire Pit Area, Back Up Generator, Most Furnishings Included, Central Air, Woodstove, Natural Gas Hea**Interboard Listing: The Lakelands R. E. Assoc**
Property Details
Facts for 161 Sawlog Point Road, Tiny
Status
Days on Market: 9
Last Status: Sold
Sold Date: Oct 13, 2022
Closed Date: Dec 12, 2022
Expiry Date: Dec 31, 2022
Sold Price: $1,635,000
Unavailable Date: Oct 13, 2022
Input Date: Oct 07, 2022
Prior LSC: Listing with no contract changes
Property
Status: Sale
Property Type: Detached
Style: Bungalow-Raised
Size (sq ft): 1100
Age: 6-15
Area: Tiny
Community: Rural Tiny
Availability Date: 60 - 90 Days
Inside
Bedrooms: 2
Bedrooms Plus: 2
Bathrooms: 3
Kitchens: 1
Rooms: 7
Den/Family Room: Yes
Air Conditioning: Central Air
Fireplace: Yes
Laundry Level: Main
Washrooms: 3
Utilities
Electricity: Yes
Gas: Yes
Cable: No
Telephone: Available
Building
Basement: Fin W/O
Basement 2: Full
Heat Type: Forced Air
Heat Source: Gas
Exterior: Wood
Water Supply Type: Drilled Well
Water Supply: Well
Special Designation: Unknown
Parking
Driveway: Private
Garage Spaces: 1
Garage Type: Detached
Covered Parking Spaces: 12
Total Parking Spaces: 13
Fees
Tax Year: 2022
Tax Legal Description: Lot 4, Plan 1179
Taxes: $5,640
Highlights
Feature: Beach
Feature: Lake Access
Feature: Park
Feature: School Bus Route
Feature: Waterfront
Feature: Wooded/Treed
Land
Cross Street: Champlain Rd / Sawlo
Municipality District: Tiny
Fronting On: North
Pool: None
Sewer: Septic
Lot Depth: 275 Feet
Lot Frontage: 84 Feet
Lot Irregularities: 84 X 275 X 84 X 276 F
Acres: < .50
Zoning: Shoreline Reside
Waterfront: Direct
Additional Media
- Virtual Tour: http://wylieford.homelistingtours.com/listing2/161-sawlog-point-rd
Rooms
Room details for 161 Sawlog Point Road, Tiny
| Type | Dimensions | Description |
|---|---|---|
| Laundry Main | 1.75 x 2.13 | |
| Bathroom Main | 1.85 x 2.59 | 3 Pc Bath |
| 2nd Br Main | 3.81 x 3.40 | |
| Prim Bdrm Main | 3.38 x 4.19 | Hardwood Floor |
| Bathroom Main | 2.90 x 1.14 | 4 Pc Ensuite |
| Living Main | 3.58 x 8.69 | W/O To Sundeck, Wood Stove, Hardwood Floor |
| Kitchen Main | 3.38 x 3.73 | B/I Appliances |
| Family Bsmt | 11.51 x 3.45 | W/O To Patio, Ne View |
| Bathroom Bsmt | 1.93 x 2.49 | 3 Pc Bath, Tile Floor |
| 3rd Br Bsmt | 2.77 x 3.58 | |
| 4th Br Bsmt | 2.77 x 4.42 | |
| Utility Bsmt | 1.96 x 4.29 |
| XXXXXXXX | XXX XX, XXXX |
XXXX XXX XXXX |
$X,XXX,XXX |
| XXX XX, XXXX |
XXXXXX XXX XXXX |
$X,XXX,XXX | |
| XXXXXXXX | XXX XX, XXXX |
XXXX XXX XXXX |
$X,XXX,XXX |
| XXX XX, XXXX |
XXXXXX XXX XXXX |
$X,XXX,XXX |
| XXXXXXXX XXXX | XXX XX, XXXX | $1,635,000 XXX XXXX |
| XXXXXXXX XXXXXX | XXX XX, XXXX | $1,775,000 XXX XXXX |
| XXXXXXXX XXXX | XXX XX, XXXX | $1,075,000 XXX XXXX |
| XXXXXXXX XXXXXX | XXX XX, XXXX | $1,275,000 XXX XXXX |

École publique Saint-Joseph
Elementary: PublicÉÉC Saint-Louis
Elementary: CatholicSt Ann's Separate School
Elementary: CatholicCanadian Martyrs Catholic School
Elementary: CatholicBurkevale Protestant Separate School
Elementary: Protestant SeparateJames Keating Public School
Elementary: PublicGeorgian Bay District Secondary School
Secondary: PublicNorth Simcoe Campus
Secondary: PublicCollingwood Campus
Secondary: PublicÉcole secondaire Le Caron
Secondary: PublicElmvale District High School
Secondary: PublicSt Theresa's Separate School
Secondary: Catholic

