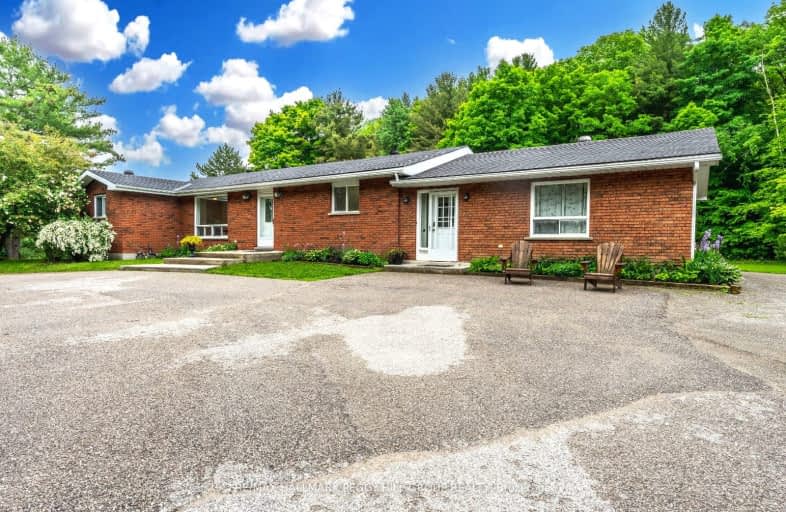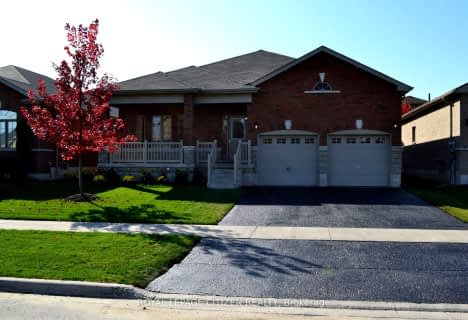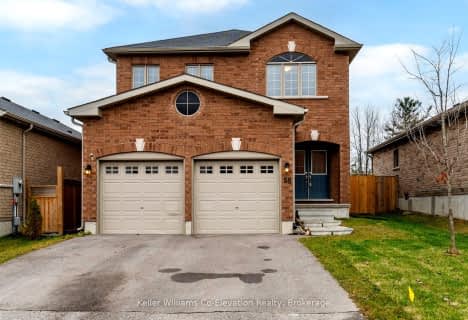Car-Dependent
- Almost all errands require a car.
Somewhat Bikeable
- Almost all errands require a car.

École élémentaire Le Caron
Elementary: PublicÉcole publique Saint-Joseph
Elementary: PublicMonsignor Castex Separate School
Elementary: CatholicCanadian Martyrs Catholic School
Elementary: CatholicBurkevale Protestant Separate School
Elementary: Protestant SeparateJames Keating Public School
Elementary: PublicGeorgian Bay District Secondary School
Secondary: PublicNorth Simcoe Campus
Secondary: PublicÉcole secondaire Le Caron
Secondary: PublicStayner Collegiate Institute
Secondary: PublicElmvale District High School
Secondary: PublicSt Theresa's Separate School
Secondary: Catholic-
Penetanguishene Rotary Park
L9M Penetanguishene, Penetanguishene ON 3.79km -
Penetanguishene Parc Memorial Park
121 Main St, Penetanguishene ON L9M 1L5 3.45km -
Enchanted Kingdom
Midland ON 3.46km
-
RBC Royal Bank ATM
1080 Lafontaine Rd, Penetanguishene ON L9M 1P9 2.14km -
President's Choice Financial ATM
9292 County Rd, Midland ON L4R 4K4 3.07km -
Banque Nationale du Canada
9281 93 Hwy, Midland ON L4R 4K4 3.23km









