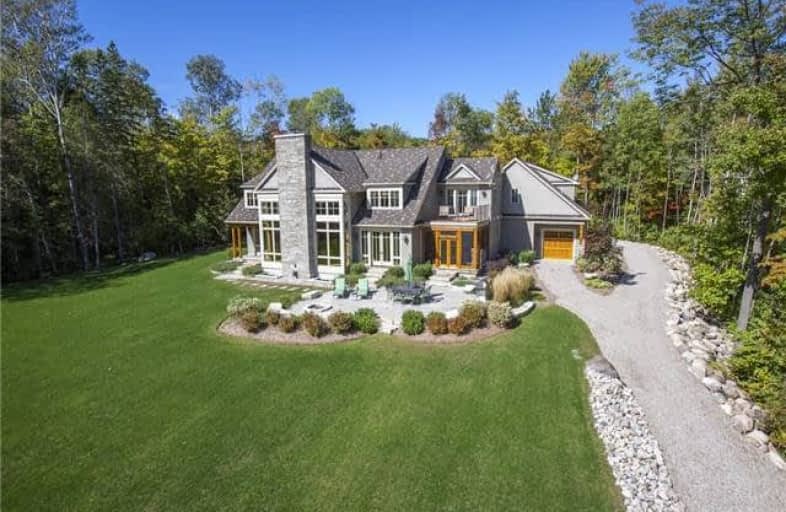Sold on Sep 20, 2018
Note: Property is not currently for sale or for rent.

-
Type: Detached
-
Style: 2-Storey
-
Size: 5000 sqft
-
Lot Size: 160 x 653 Feet
-
Age: 6-15 years
-
Taxes: $14,743 per year
-
Days on Site: 133 Days
-
Added: Sep 07, 2019 (4 months on market)
-
Updated:
-
Last Checked: 3 months ago
-
MLS®#: S4154375
-
Listed By: Re/max baywatch ltd., brokerage
A Southern Georgian Bay Waterfront Gem Awaits You And Your Family (1.5Hrs From Toronto). Stunning In Design And Craftsmanship, This Superior And Elegant Recreational Waterfront Home Provides Panoramic Vistas, 160Ft Of Groomed Sandy Beach For Swimming, And Deep Water Dock For Boating, "Best Of Both Worlds" Meticulous Workmanship, Cedia Award Winning Home Theatre/Games Rm, All Presents You With Beauty, Ambiance & Technology On A Private 3 Acres.
Extras
**Interboard Listing: Southern Georgian Bay Real Estate Association**
Property Details
Facts for 18 Coutnac Crescent, Tiny
Status
Days on Market: 133
Last Status: Sold
Sold Date: Sep 20, 2018
Closed Date: Dec 03, 2018
Expiry Date: Dec 31, 2018
Sold Price: $2,350,000
Unavailable Date: Sep 20, 2018
Input Date: Jun 07, 2018
Property
Status: Sale
Property Type: Detached
Style: 2-Storey
Size (sq ft): 5000
Age: 6-15
Area: Tiny
Community: Rural Tiny
Availability Date: Tba
Assessment Amount: $2,049,000
Assessment Year: 2016
Inside
Bedrooms: 5
Bedrooms Plus: 2
Bathrooms: 6
Kitchens: 1
Rooms: 16
Den/Family Room: Yes
Air Conditioning: Central Air
Fireplace: Yes
Laundry Level: Main
Central Vacuum: Y
Washrooms: 6
Utilities
Electricity: Yes
Gas: Yes
Telephone: Yes
Building
Basement: Finished
Heat Type: Forced Air
Heat Source: Gas
Exterior: Stone
Exterior: Wood
Elevator: N
Water Supply Type: Drilled Well
Water Supply: Well
Physically Handicapped-Equipped: N
Special Designation: Unknown
Parking
Driveway: Pvt Double
Garage Spaces: 3
Garage Type: Attached
Covered Parking Spaces: 4
Total Parking Spaces: 7
Fees
Tax Year: 2017
Tax Legal Description: Pcl H-3 Sec 51-1389;Pt Blk H Pl 1389 Tiny Pt 2
Taxes: $14,743
Highlights
Feature: Clear View
Feature: Lake/Pond
Feature: Level
Feature: Waterfront
Land
Cross Street: Champlain Rd/ Coutna
Municipality District: Tiny
Fronting On: South
Parcel Number: 584280508
Pool: None
Sewer: Septic
Lot Depth: 653 Feet
Lot Frontage: 160 Feet
Lot Irregularities: Irregular Shape
Acres: 2-4.99
Zoning: Res
Waterfront: Direct
Water Body Name: Georgian
Water Body Type: Bay
Water Frontage: 48.76
Shoreline Allowance: None
Shoreline Exposure: S
Additional Media
- Virtual Tour: https://www.youtube.com/watch?v=vAGoewA9Ygc&feature=youtu.be
Rooms
Room details for 18 Coutnac Crescent, Tiny
| Type | Dimensions | Description |
|---|---|---|
| Great Rm Main | 7.92 x 6.71 | |
| Kitchen Main | 5.18 x 4.14 | |
| Sunroom Main | 3.66 x 3.81 | |
| Br Main | 3.05 x 3.96 | |
| Dining Main | 4.88 x 4.14 | |
| Laundry Main | 4.11 x 3.81 | 2 Pc Bath |
| Br Main | 4.04 x 4.11 | |
| Bathroom Main | 1.83 x 0.91 | 2 Pc Bath |
| Master 2nd | 5.26 x 4.11 | |
| Br 2nd | 3.53 x 4.06 | |
| Br 2nd | 3.35 x 3.66 | |
| Media/Ent 2nd | 6.71 x 8.84 |

| XXXXXXXX | XXX XX, XXXX |
XXXX XXX XXXX |
$X,XXX,XXX |
| XXX XX, XXXX |
XXXXXX XXX XXXX |
$X,XXX,XXX |
| XXXXXXXX XXXX | XXX XX, XXXX | $2,350,000 XXX XXXX |
| XXXXXXXX XXXXXX | XXX XX, XXXX | $2,600,000 XXX XXXX |

École publique Saint-Joseph
Elementary: PublicÉÉC Saint-Louis
Elementary: CatholicSt Ann's Separate School
Elementary: CatholicCanadian Martyrs Catholic School
Elementary: CatholicBurkevale Protestant Separate School
Elementary: Protestant SeparateJames Keating Public School
Elementary: PublicGeorgian Bay District Secondary School
Secondary: PublicNorth Simcoe Campus
Secondary: PublicCollingwood Campus
Secondary: PublicÉcole secondaire Le Caron
Secondary: PublicElmvale District High School
Secondary: PublicSt Theresa's Separate School
Secondary: Catholic
