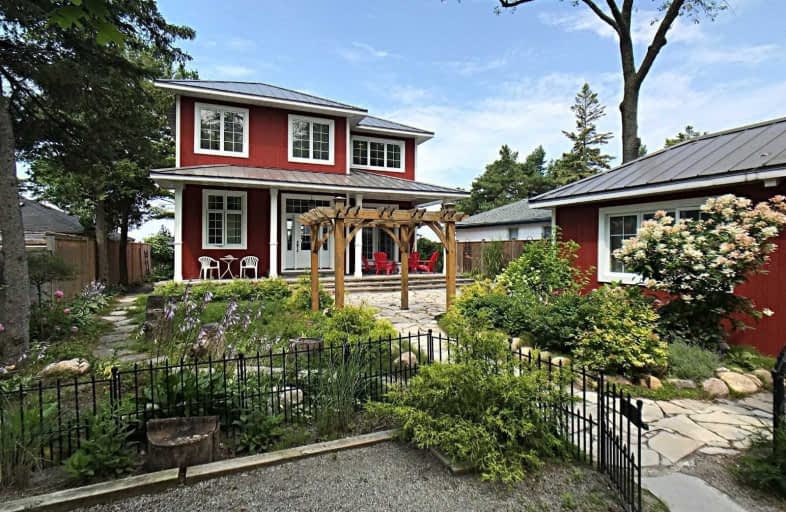Removed on Aug 27, 2021
Note: Property is not currently for sale or for rent.

-
Type: Detached
-
Style: 2-Storey
-
Size: 2000 sqft
-
Lot Size: 50 x 175 Feet
-
Age: No Data
-
Taxes: $7,767 per year
-
Days on Site: 35 Days
-
Added: Jul 23, 2021 (1 month on market)
-
Updated:
-
Last Checked: 1 month ago
-
MLS®#: S5318401
-
Listed By: Purplebricks, brokerage
Luxurious Waterfront Oasis In Woodland Beach! Work From Home On Georgian Bay In A Private Studio W/2Pc Bth In Sep Garage Space! Custom Gem Boasts: Lovely Sandy Beach W/Western Exposure For Stunning Sunsets, Low Maintenance Composite Deck & Stone Walkways, Bright Open Concept Design W/Panoramic Views Overlooking Beach & Bay, Quality & Attention To Detail, Steel Roof, Solid Oak Millwork, Marble Vanities, Glass Shower, Nat Gas, On Demand Hw & More!
Property Details
Facts for 2056 Tiny Beaches Road South, Tiny
Status
Days on Market: 35
Last Status: Terminated
Sold Date: May 14, 2025
Closed Date: Nov 30, -0001
Expiry Date: Nov 22, 2021
Unavailable Date: Aug 27, 2021
Input Date: Jul 23, 2021
Prior LSC: Listing with no contract changes
Property
Status: Sale
Property Type: Detached
Style: 2-Storey
Size (sq ft): 2000
Area: Tiny
Community: Rural Tiny
Availability Date: Flex
Inside
Bedrooms: 3
Bathrooms: 4
Kitchens: 1
Rooms: 6
Den/Family Room: Yes
Air Conditioning: Central Air
Fireplace: Yes
Laundry Level: Upper
Central Vacuum: N
Washrooms: 4
Building
Basement: Finished
Heat Type: Forced Air
Heat Source: Gas
Exterior: Board/Batten
Water Supply: Well
Special Designation: Unknown
Parking
Driveway: Private
Garage Spaces: 1
Garage Type: Detached
Covered Parking Spaces: 4
Total Parking Spaces: 5
Fees
Tax Year: 2020
Tax Legal Description: Lt 15 W/S Woodland Av Pl 656 Tiny ; T/W Ro1416125;
Taxes: $7,767
Land
Cross Street: Lawson Rd To Tiny Be
Municipality District: Tiny
Fronting On: West
Pool: None
Sewer: Septic
Lot Depth: 175 Feet
Lot Frontage: 50 Feet
Acres: < .50
Waterfront: Direct
Rooms
Room details for 2056 Tiny Beaches Road South, Tiny
| Type | Dimensions | Description |
|---|---|---|
| Den Main | 3.66 x 3.78 | |
| Kitchen Main | 3.61 x 9.40 | |
| Living Main | 4.01 x 6.27 | |
| Master 2nd | 4.60 x 4.65 | |
| 2nd Br 2nd | 3.66 x 3.81 | |
| 3rd Br 2nd | 3.94 x 4.60 | |
| Family Bsmt | 3.40 x 3.58 | |
| Rec Bsmt | 4.78 x 9.02 |
| XXXXXXXX | XXX XX, XXXX |
XXXXXXX XXX XXXX |
|
| XXX XX, XXXX |
XXXXXX XXX XXXX |
$X,XXX,XXX | |
| XXXXXXXX | XXX XX, XXXX |
XXXX XXX XXXX |
$X,XXX,XXX |
| XXX XX, XXXX |
XXXXXX XXX XXXX |
$X,XXX,XXX |
| XXXXXXXX XXXXXXX | XXX XX, XXXX | XXX XXXX |
| XXXXXXXX XXXXXX | XXX XX, XXXX | $2,499,900 XXX XXXX |
| XXXXXXXX XXXX | XXX XX, XXXX | $1,400,000 XXX XXXX |
| XXXXXXXX XXXXXX | XXX XX, XXXX | $1,499,000 XXX XXXX |

Our Lady of Lourdes Separate School
Elementary: CatholicWyevale Central Public School
Elementary: PublicSt Noel Chabanel Catholic Elementary School
Elementary: CatholicWorsley Elementary School
Elementary: PublicHuronia Centennial Public School
Elementary: PublicBirchview Dunes Elementary School
Elementary: PublicGeorgian Bay District Secondary School
Secondary: PublicNorth Simcoe Campus
Secondary: PublicÉcole secondaire Le Caron
Secondary: PublicStayner Collegiate Institute
Secondary: PublicElmvale District High School
Secondary: PublicSt Theresa's Separate School
Secondary: Catholic

