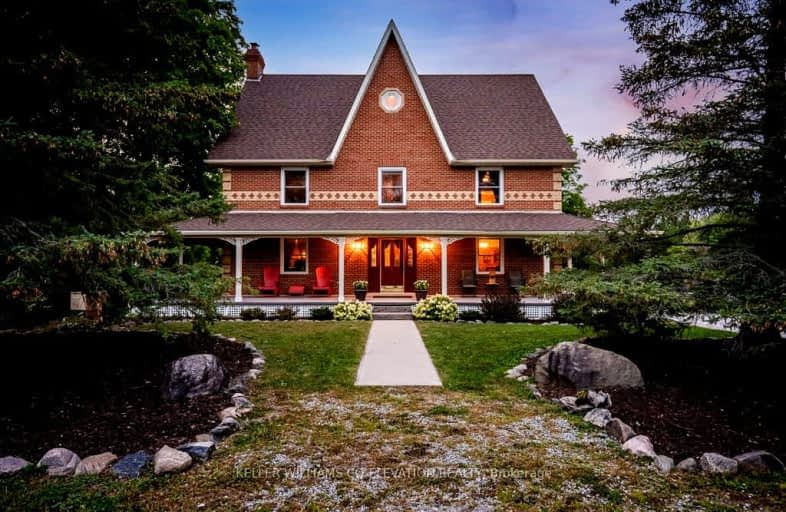Car-Dependent
- Almost all errands require a car.
0
/100
Somewhat Bikeable
- Almost all errands require a car.
23
/100

Monsignor Castex Separate School
Elementary: Catholic
10.21 km
Our Lady of Lourdes Separate School
Elementary: Catholic
7.85 km
Wyevale Central Public School
Elementary: Public
2.58 km
Huron Park Public School
Elementary: Public
10.05 km
Huronia Centennial Public School
Elementary: Public
8.40 km
Mundy's Bay Elementary Public School
Elementary: Public
10.06 km
Georgian Bay District Secondary School
Secondary: Public
9.84 km
North Simcoe Campus
Secondary: Public
9.14 km
École secondaire Le Caron
Secondary: Public
12.48 km
Stayner Collegiate Institute
Secondary: Public
30.02 km
Elmvale District High School
Secondary: Public
8.53 km
St Theresa's Separate School
Secondary: Catholic
9.69 km
-
Wyevale Community Park
10 Concession 5 E, Wyevale ON 2.7km -
Elmvale Fall Fair
Elmvale ON 7.96km -
Enchanted Kingdom
Midland ON 8.73km
-
Scotiabank
RR 2, Midland ON L4R 4K4 5.19km -
CIBC
2 Queen St W, Elmvale ON L0L 1P0 8.04km -
TD Bank Financial Group
Hwy 93, Midland ON L4R 4K4 9.28km


