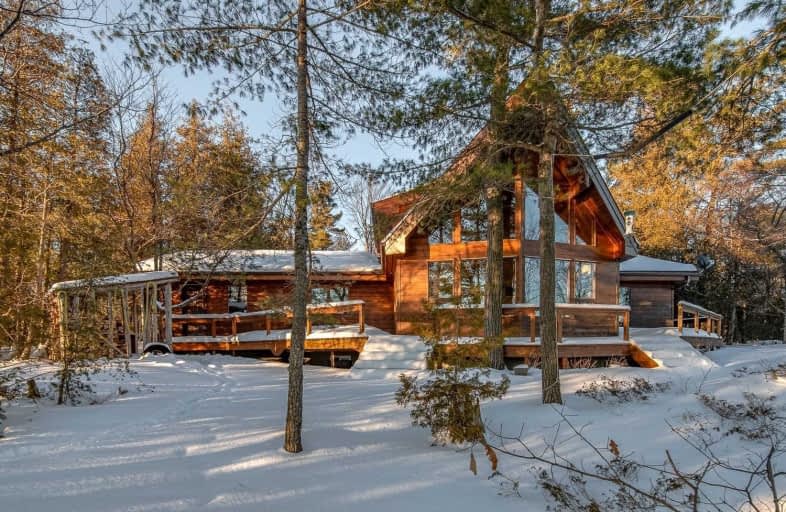Sold on Mar 24, 2021
Note: Property is not currently for sale or for rent.

-
Type: Detached
-
Style: 2-Storey
-
Size: 2500 sqft
-
Lot Size: 36.52 x 264 Feet
-
Age: 16-30 years
-
Taxes: $5,132 per year
-
Days on Site: 22 Days
-
Added: Mar 01, 2021 (3 weeks on market)
-
Updated:
-
Last Checked: 1 month ago
-
MLS®#: S5133749
-
Listed By: Re/max georgian bay realty ltd., brokerage
A Rare Find! Stunning Waterfront Home Located On The Pristine Shores Of Georgian Bay. The Best Of Both Worlds, This Home Features Over 98' Of Waterfront & Blissful Privacy On A Large ? Acre Treed Lot. Nestled In The Sought-After, Family-Friendly Community Of Sandcastle Estates. Open Concept Main Living Space Features Cathedral Ceiling, Stone Fireplace & Panoramic Views Of Georgian Bay. Walk Out To Wrap Around Deck Facing The Water, Perfect For Entertaining.
Extras
Home Offers Over 3000 Sq Ft Well Maintained Living Space. Top Quality Post And Beam Construction. Enjoy Swimming In Sparkling Waters, Sunbathing, Water Sports, Walking Trails & .. **Interboard Listing: Southern Georgian Bay R.E. Assoc**
Property Details
Facts for 34 Moonlight Court, Tiny
Status
Days on Market: 22
Last Status: Sold
Sold Date: Mar 24, 2021
Closed Date: May 14, 2021
Expiry Date: May 28, 2021
Sold Price: $2,000,000
Unavailable Date: Mar 24, 2021
Input Date: Mar 02, 2021
Prior LSC: Sold
Property
Status: Sale
Property Type: Detached
Style: 2-Storey
Size (sq ft): 2500
Age: 16-30
Area: Tiny
Community: Rural Tiny
Availability Date: Flexible
Assessment Amount: $701,000
Assessment Year: 2021
Inside
Bedrooms: 3
Bathrooms: 2
Kitchens: 1
Rooms: 8
Den/Family Room: Yes
Air Conditioning: None
Fireplace: Yes
Laundry Level: Main
Central Vacuum: Y
Washrooms: 2
Utilities
Electricity: Yes
Gas: Available
Cable: Yes
Telephone: Yes
Building
Basement: Finished
Basement 2: Full
Heat Type: Forced Air
Heat Source: Electric
Exterior: Wood
Elevator: N
UFFI: No
Water Supply Type: Drilled Well
Water Supply: Well
Special Designation: Unknown
Other Structures: Garden Shed
Retirement: N
Parking
Driveway: Private
Garage Spaces: 1
Garage Type: Attached
Covered Parking Spaces: 9
Total Parking Spaces: 10
Fees
Tax Year: 2020
Tax Legal Description: Lt 68 Pl 1482 Tiny Township Of Tiny
Taxes: $5,132
Highlights
Feature: Beach
Feature: Clear View
Feature: Hospital
Feature: Marina
Feature: Waterfront
Feature: Wooded/Treed
Land
Cross Street: Tiny Beaches Rd N &
Municipality District: Tiny
Fronting On: East
Pool: None
Sewer: Septic
Lot Depth: 264 Feet
Lot Frontage: 36.52 Feet
Lot Irregularities: Pie-Shape-98.57'-Geor
Acres: .50-1.99
Water Body Name: Georgian
Water Body Type: Bay
Water Frontage: 30.08
Access To Property: Other
Access To Property: Yr Rnd Municpal Rd
Water Features: Beachfront
Water Features: Boat Launch
Shoreline: Clean
Shoreline: Hard Btm
Shoreline Allowance: Owned
Shoreline Exposure: Sw
Rural Services: Cable
Rural Services: Electrical
Rural Services: Garbage Pickup
Rural Services: Internet High Spd
Rural Services: Nat Gas To Lot Ln
Water Delivery Features: Uv System
Rooms
Room details for 34 Moonlight Court, Tiny
| Type | Dimensions | Description |
|---|---|---|
| Kitchen Ground | 4.57 x 6.10 | Breakfast Area, Breakfast Bar, W/O To Water |
| Great Rm Ground | 6.10 x 5.79 | Cathedral Ceiling, Fireplace, Hardwood Floor |
| 2nd Br Ground | 2.74 x 3.96 | |
| 3rd Br Ground | 2.74 x 3.96 | |
| Bathroom Ground | - | 3 Pc Bath |
| Laundry Ground | - | |
| Master 2nd | 3.96 x 4.27 | 5 Pc Ensuite, W/I Closet, Skylight |
| Bathroom 2nd | - | 5 Pc Bath |
| Den Bsmt | 4.27 x 5.49 | |
| Office Bsmt | 4.27 x 5.49 | |
| Workshop Bsmt | 5.18 x 5.49 | |
| Exercise Bsmt | 3.35 x 6.40 |
| XXXXXXXX | XXX XX, XXXX |
XXXX XXX XXXX |
$X,XXX,XXX |
| XXX XX, XXXX |
XXXXXX XXX XXXX |
$X,XXX,XXX |
| XXXXXXXX XXXX | XXX XX, XXXX | $2,000,000 XXX XXXX |
| XXXXXXXX XXXXXX | XXX XX, XXXX | $1,999,980 XXX XXXX |

École élémentaire Le Caron
Elementary: PublicÉÉC Sainte-Croix
Elementary: CatholicÉcole publique Saint-Joseph
Elementary: PublicCanadian Martyrs Catholic School
Elementary: CatholicBurkevale Protestant Separate School
Elementary: Protestant SeparateJames Keating Public School
Elementary: PublicGeorgian Bay District Secondary School
Secondary: PublicNorth Simcoe Campus
Secondary: PublicCollingwood Campus
Secondary: PublicÉcole secondaire Le Caron
Secondary: PublicJean Vanier Catholic High School
Secondary: CatholicSt Theresa's Separate School
Secondary: Catholic

