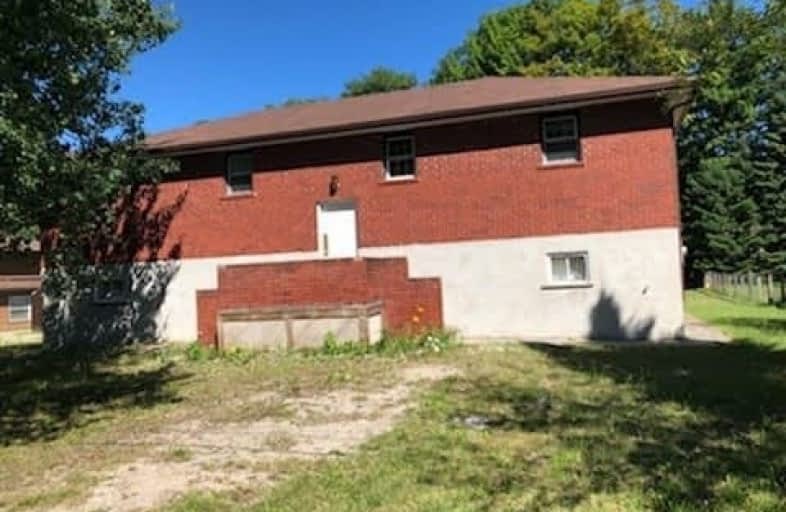Sold on Jul 26, 2018
Note: Property is not currently for sale or for rent.

-
Type: Detached
-
Style: Bungalow-Raised
-
Lot Size: 83.25 x 180.18 Feet
-
Age: No Data
-
Taxes: $1,785 per year
-
Days on Site: 16 Days
-
Added: Sep 07, 2019 (2 weeks on market)
-
Updated:
-
Last Checked: 1 month ago
-
MLS®#: S4188304
-
Listed By: Dreamworld realty inc., brokerage
4 Bedroom Detached Raised Bungalow! Large Lot! Basement Finished With Walk Out! Walking Distance To Woodland Beach! Come Take A Look!
Extras
2 Stoves, 1 Fridge, All Elfs, All Blinds, Water Softner,
Property Details
Facts for 48 Foliage Drive, Tiny
Status
Days on Market: 16
Last Status: Sold
Sold Date: Jul 26, 2018
Closed Date: Aug 28, 2018
Expiry Date: Nov 30, 2018
Sold Price: $246,100
Unavailable Date: Jul 26, 2018
Input Date: Jul 11, 2018
Property
Status: Sale
Property Type: Detached
Style: Bungalow-Raised
Area: Tiny
Community: Rural Tiny
Availability Date: Immed/Tba
Inside
Bedrooms: 4
Bedrooms Plus: 3
Bathrooms: 2
Kitchens: 1
Kitchens Plus: 1
Rooms: 7
Den/Family Room: No
Air Conditioning: None
Fireplace: No
Washrooms: 2
Building
Basement: Fin W/O
Heat Type: Baseboard
Heat Source: Electric
Exterior: Brick
Water Supply: Well
Special Designation: Unknown
Parking
Driveway: Pvt Double
Garage Type: None
Covered Parking Spaces: 5
Total Parking Spaces: 5
Fees
Tax Year: 2018
Tax Legal Description: Lot 21 Plan 1335 Tiny, Tiny
Taxes: $1,785
Land
Cross Street: Tiny Beaches / Folia
Municipality District: Tiny
Fronting On: North
Pool: None
Sewer: Septic
Lot Depth: 180.18 Feet
Lot Frontage: 83.25 Feet
Rooms
Room details for 48 Foliage Drive, Tiny
| Type | Dimensions | Description |
|---|---|---|
| Living Main | 3.99 x 7.25 | Combined W/Dining, Parquet Floor |
| Dining Main | 3.99 x 7.25 | Parquet Floor |
| Kitchen Main | 3.16 x 4.64 | Tile Floor, W/O To Balcony |
| Master Main | 3.54 x 3.65 | Parquet Floor |
| Br Main | 3.16 x 3.61 | Parquet Floor |
| Br Main | 3.14 x 3.59 | Parquet Floor |
| Br Main | 3.10 x 3.55 | Parquet Floor |
| Kitchen Bsmt | 6.32 x 7.03 | Ceramic Floor, W/O To Patio |
| Br Bsmt | 3.22 x 3.54 | Parquet Floor |
| Br Bsmt | 2.68 x 3.88 | Parquet Floor |
| Br Bsmt | 2.97 x 3.57 | Parquet Floor |
| XXXXXXXX | XXX XX, XXXX |
XXXX XXX XXXX |
$XXX,XXX |
| XXX XX, XXXX |
XXXXXX XXX XXXX |
$XXX,XXX |
| XXXXXXXX XXXX | XXX XX, XXXX | $246,100 XXX XXXX |
| XXXXXXXX XXXXXX | XXX XX, XXXX | $229,900 XXX XXXX |

Our Lady of Lourdes Separate School
Elementary: CatholicWyevale Central Public School
Elementary: PublicSt Noel Chabanel Catholic Elementary School
Elementary: CatholicWorsley Elementary School
Elementary: PublicHuronia Centennial Public School
Elementary: PublicBirchview Dunes Elementary School
Elementary: PublicGeorgian Bay District Secondary School
Secondary: PublicNorth Simcoe Campus
Secondary: PublicÉcole secondaire Le Caron
Secondary: PublicStayner Collegiate Institute
Secondary: PublicElmvale District High School
Secondary: PublicSt Theresa's Separate School
Secondary: Catholic

