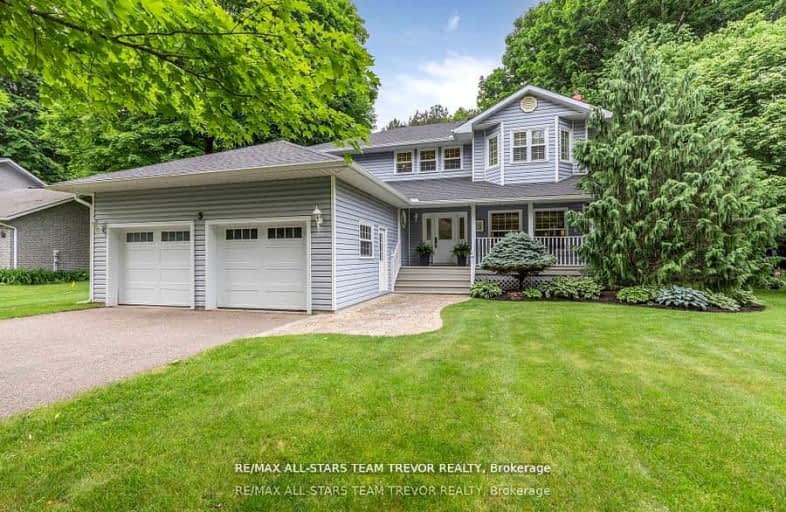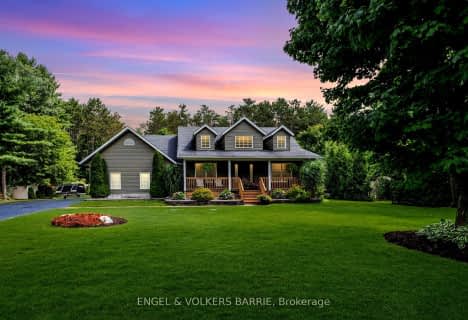Car-Dependent
- Almost all errands require a car.
7
/100
Somewhat Bikeable
- Most errands require a car.
27
/100

Monsignor Castex Separate School
Elementary: Catholic
10.08 km
Our Lady of Lourdes Separate School
Elementary: Catholic
8.81 km
Wyevale Central Public School
Elementary: Public
0.30 km
Bayview Public School
Elementary: Public
10.55 km
Huronia Centennial Public School
Elementary: Public
9.32 km
Mundy's Bay Elementary Public School
Elementary: Public
10.31 km
Georgian Bay District Secondary School
Secondary: Public
9.93 km
North Simcoe Campus
Secondary: Public
9.78 km
École secondaire Le Caron
Secondary: Public
11.98 km
Stayner Collegiate Institute
Secondary: Public
28.84 km
Elmvale District High School
Secondary: Public
9.39 km
St Theresa's Separate School
Secondary: Catholic
10.33 km
-
Wyevale Community Park
10 Concession 5 E, Wyevale ON 0.42km -
Homer Barrett Park
Springwater ON 8.26km -
Bishop Park
8.5km
-
CIBC
9225 County Rd, Midland ON L4R 4K4 7.36km -
CIBC
2 Queen St W, Elmvale ON L0L 1P0 8.91km -
TD Bank Financial Group
Hwy 93, Midland ON L4R 4K4 9.18km



