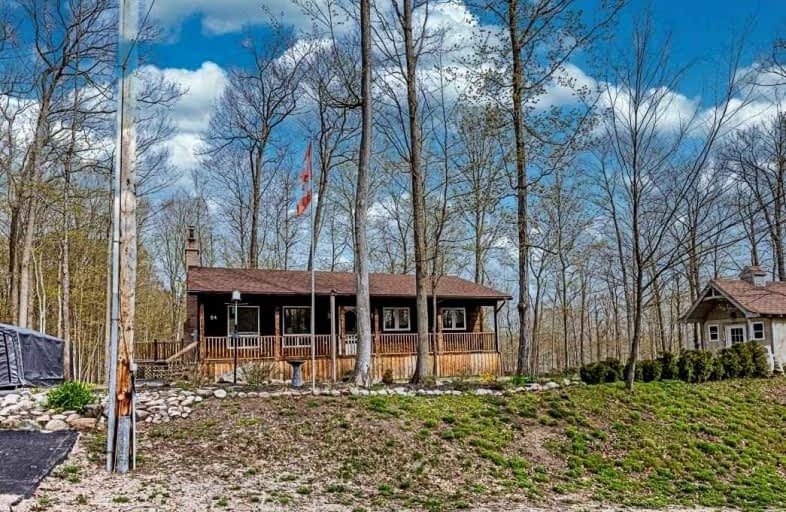Sold on May 18, 2022
Note: Property is not currently for sale or for rent.

-
Type: Detached
-
Style: Bungalow
-
Lot Size: 98.64 x 199.91 Feet
-
Age: No Data
-
Taxes: $2,725 per year
-
Days on Site: 5 Days
-
Added: May 13, 2022 (5 days on market)
-
Updated:
-
Last Checked: 1 month ago
-
MLS®#: S5616992
-
Listed By: Re/max real estate centre inc., brokerage
Welcome To Your Forest Retreat! Situated On A Large Treed Corner Lot Directly Across From Fairlain Lake, Minutes To Awenda Provincial Park. Enjoy Seasonal Views Of The Lake, Rain Or Shine, On Your Spacious Covered Porch. Cozy Up In Front Of The Wood-Burning Fireplace. The Unfinished Basement Offers In-Law Suite Potential, Perfect For Your Extended Family! Escape The Hustle & Bustle Of The City Year Round Or As A Weekend Get-Away.
Extras
3 Bd, 2 Baths, (Lower Level Bath Unfinished) ,W/O Lower Level, Appliances Included, Hwt (Owned), Wett Certificate Available.
Property Details
Facts for 54 Timcourt Drive, Tiny
Status
Days on Market: 5
Last Status: Sold
Sold Date: May 18, 2022
Closed Date: Jun 17, 2022
Expiry Date: Aug 31, 2022
Sold Price: $675,000
Unavailable Date: May 18, 2022
Input Date: May 13, 2022
Prior LSC: Listing with no contract changes
Property
Status: Sale
Property Type: Detached
Style: Bungalow
Area: Tiny
Community: Rural Tiny
Availability Date: Immediate/Tba
Inside
Bedrooms: 3
Bathrooms: 2
Kitchens: 1
Rooms: 6
Den/Family Room: No
Air Conditioning: None
Fireplace: Yes
Laundry Level: Lower
Central Vacuum: N
Washrooms: 2
Utilities
Electricity: Yes
Gas: Yes
Cable: No
Telephone: Yes
Building
Basement: Unfinished
Basement 2: W/O
Heat Type: Forced Air
Heat Source: Gas
Exterior: Wood
Elevator: N
UFFI: No
Water Supply: Municipal
Special Designation: Unknown
Other Structures: Drive Shed
Other Structures: Garden Shed
Parking
Driveway: Private
Garage Type: None
Covered Parking Spaces: 6
Total Parking Spaces: 6
Fees
Tax Year: 2022
Tax Legal Description: Lot 68, Plan 1684 Tiny
Taxes: $2,725
Highlights
Feature: Campground
Feature: Cul De Sac
Feature: Lake Access
Feature: Lake/Pond
Feature: Park
Feature: Wooded/Treed
Land
Cross Street: Shady Brook Tr/Timco
Municipality District: Tiny
Fronting On: West
Pool: None
Sewer: Septic
Lot Depth: 199.91 Feet
Lot Frontage: 98.64 Feet
Acres: < .50
Waterfront: None
Additional Media
- Virtual Tour: http://www.venturehomes.ca/trebtour.asp?tourid=63854
Rooms
Room details for 54 Timcourt Drive, Tiny
| Type | Dimensions | Description |
|---|---|---|
| Living Main | 3.08 x 4.90 | Open Concept, Fireplace, Laminate |
| Kitchen Main | 3.84 x 5.54 | Open Concept, Pot Lights, Centre Island |
| Breakfast Main | 2.01 x 4.02 | Open Concept, W/O To Deck, Laminate |
| Prim Bdrm Main | 3.47 x 3.38 | Laminate, Large Window, Closet |
| 2nd Br Main | 2.74 x 2.83 | Laminate, Large Window, Closet |
| 3rd Br Main | 2.16 x 2.80 | Laminate, Large Window, Closet |
| Rec Lower | 3.07 x 12.10 | Unfinished |
| Rec Lower | 3.23 x 6.40 | Unfinished |
| Laundry Lower | 3.04 x 3.26 | Unfinished, W/O To Yard |
| XXXXXXXX | XXX XX, XXXX |
XXXX XXX XXXX |
$XXX,XXX |
| XXX XX, XXXX |
XXXXXX XXX XXXX |
$XXX,XXX | |
| XXXXXXXX | XXX XX, XXXX |
XXXX XXX XXXX |
$XXX,XXX |
| XXX XX, XXXX |
XXXXXX XXX XXXX |
$XXX,XXX |
| XXXXXXXX XXXX | XXX XX, XXXX | $675,000 XXX XXXX |
| XXXXXXXX XXXXXX | XXX XX, XXXX | $699,900 XXX XXXX |
| XXXXXXXX XXXX | XXX XX, XXXX | $751,500 XXX XXXX |
| XXXXXXXX XXXXXX | XXX XX, XXXX | $549,900 XXX XXXX |

École élémentaire Le Caron
Elementary: PublicÉcole publique Saint-Joseph
Elementary: PublicÉÉC Saint-Louis
Elementary: CatholicCanadian Martyrs Catholic School
Elementary: CatholicBurkevale Protestant Separate School
Elementary: Protestant SeparateJames Keating Public School
Elementary: PublicGeorgian Bay District Secondary School
Secondary: PublicNorth Simcoe Campus
Secondary: PublicCollingwood Campus
Secondary: PublicÉcole secondaire Le Caron
Secondary: PublicElmvale District High School
Secondary: PublicSt Theresa's Separate School
Secondary: Catholic- 2 bath
- 3 bed
682 CONCESSION 15 Road West, Tiny, Ontario • L9M 0H7 • Rural Tiny
- 3 bath
- 3 bed
- 1100 sqft
91 Andrew Drive, Tiny, Ontario • L9M 0B4 • Rural Tiny




