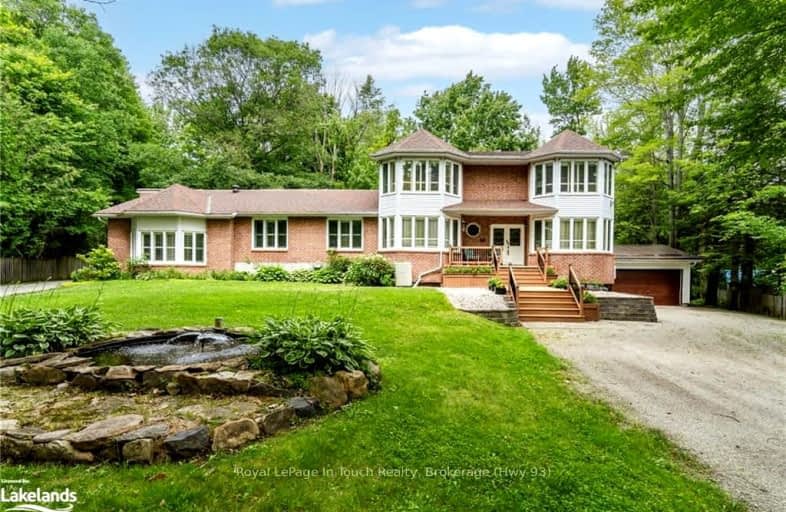Car-Dependent
- Almost all errands require a car.
Somewhat Bikeable
- Almost all errands require a car.

École publique Saint-Joseph
Elementary: PublicÉÉC Saint-Louis
Elementary: CatholicSt Ann's Separate School
Elementary: CatholicCanadian Martyrs Catholic School
Elementary: CatholicBurkevale Protestant Separate School
Elementary: Protestant SeparateJames Keating Public School
Elementary: PublicGeorgian Bay District Secondary School
Secondary: PublicNorth Simcoe Campus
Secondary: PublicCollingwood Campus
Secondary: PublicÉcole secondaire Le Caron
Secondary: PublicElmvale District High School
Secondary: PublicSt Theresa's Separate School
Secondary: Catholic-
Georgian Bay National Islands Park
6.14km -
Treasure Bay
Honey Harbour ON 6.36km -
Penetanguishene Rotary Park
L9M Penetanguishene, Penetanguishene ON 6.61km
-
Meridian Credit Union ATM
7 Poyntz St, Penetanguishene ON L9M 1M3 7.16km -
TD Canada Trust ATM
2 Poyntz St, Penetanguishene ON L9M 1M2 7.28km -
TD Bank Financial Group
117 Poyntz St, Penetanguishene ON L9M 1P4 7.28km




