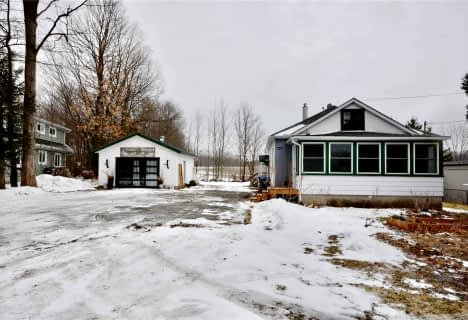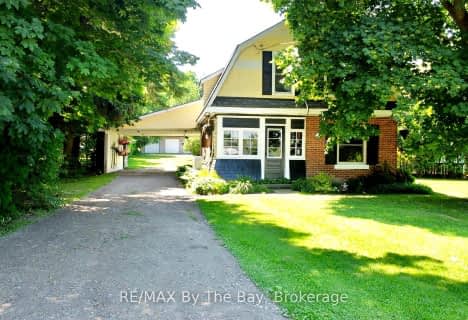
Car-Dependent
- Almost all errands require a car.
Somewhat Bikeable
- Most errands require a car.

Sacred Heart School
Elementary: CatholicMonsignor Castex Separate School
Elementary: CatholicWyevale Central Public School
Elementary: PublicBayview Public School
Elementary: PublicHuron Park Public School
Elementary: PublicMundy's Bay Elementary Public School
Elementary: PublicGeorgian Bay District Secondary School
Secondary: PublicNorth Simcoe Campus
Secondary: PublicÉcole secondaire Le Caron
Secondary: PublicStayner Collegiate Institute
Secondary: PublicElmvale District High School
Secondary: PublicSt Theresa's Separate School
Secondary: Catholic-
Enchanted Kingdom
Midland ON 4.19km -
Galloway Park
Midland ON L4R 0B7 4.3km -
Trillium Woods Park
Midland ON 4.61km
-
CIBC
9225 County Rd, Midland ON L4R 4K4 2.36km -
TD Bank Financial Group
Hwy 93, Midland ON L4R 4K4 4.68km -
Scotiabank
9226 County Rd 93, Midland ON L4R 4K4 4.8km








