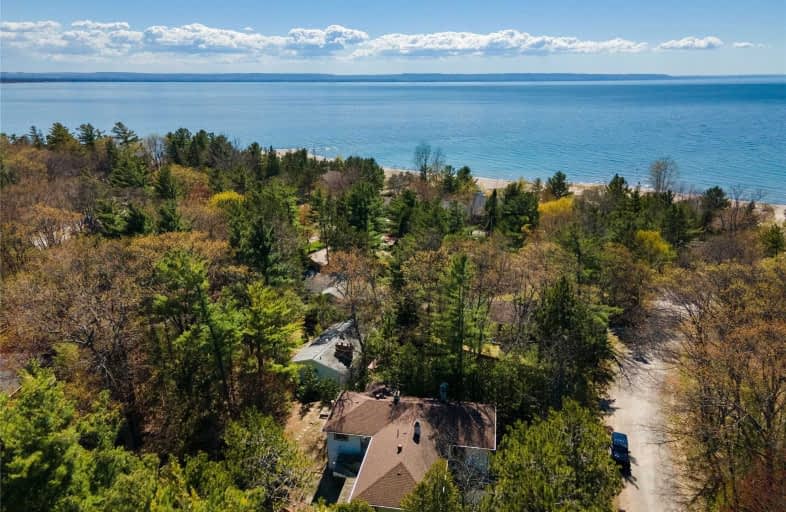Sold on May 18, 2021
Note: Property is not currently for sale or for rent.

-
Type: Detached
-
Style: 2-Storey
-
Size: 2000 sqft
-
Lot Size: 27.44 x 47.15 Metres
-
Age: 31-50 years
-
Taxes: $2,518 per year
-
Days on Site: 4 Days
-
Added: May 14, 2021 (4 days on market)
-
Updated:
-
Last Checked: 1 month ago
-
MLS®#: S5235720
-
Listed By: Sotheby`s international realty canada, brokerage
Poverello Charities On Purchased 9 Dutcher Dr In 1981, The Vision Was Clear To Father Joseph. Macdonald. His Mission Was To Provide Solitude, Fresh Air & A Safe Place For Reflection For People That He Served Near Spectacular Woodland Beach. It Is Time For Dutcher Dr's Storied History & Giving Energy To Be Passed Along To A New Owner.
Extras
Main Floor Is Approx. 2,130 Sq. Ft.; Situated On Close To 0.34 Acres W/ 2 Car Garage & Carport. Treed Backyard Offers A Blank Canvas For Future Outdoor Living Oasis. Access To The Beach Is A Short Walk Away & Is Accessed By Dutcher Trail.
Property Details
Facts for 9 Dutcher Drive, Tiny
Status
Days on Market: 4
Last Status: Sold
Sold Date: May 18, 2021
Closed Date: Jun 11, 2021
Expiry Date: Nov 15, 2021
Sold Price: $771,009
Unavailable Date: May 18, 2021
Input Date: May 14, 2021
Prior LSC: Listing with no contract changes
Property
Status: Sale
Property Type: Detached
Style: 2-Storey
Size (sq ft): 2000
Age: 31-50
Area: Tiny
Community: Rural Tiny
Availability Date: 30-59 Days
Inside
Bedrooms: 8
Bathrooms: 2
Kitchens: 1
Rooms: 12
Den/Family Room: Yes
Air Conditioning: None
Fireplace: Yes
Laundry Level: Lower
Washrooms: 2
Utilities
Electricity: Yes
Gas: Yes
Building
Basement: Finished
Basement 2: Full
Heat Type: Forced Air
Heat Source: Gas
Exterior: Concrete
Exterior: Vinyl Siding
Water Supply Type: Drilled Well
Water Supply: Well
Special Designation: Unknown
Retirement: N
Parking
Driveway: Pvt Double
Garage Spaces: 2
Garage Type: Attached
Covered Parking Spaces: 4
Total Parking Spaces: 6
Fees
Tax Year: 2020
Tax Legal Description: Lt 9 Pl 1365 Tiny; Tiny
Taxes: $2,518
Highlights
Feature: Beach
Feature: School
Feature: Wooded/Treed
Land
Cross Street: Tiny Beaches Rd S +
Municipality District: Tiny
Fronting On: West
Parcel Number: 583820212
Pool: None
Sewer: Septic
Lot Depth: 47.15 Metres
Lot Frontage: 27.44 Metres
Acres: < .50
Zoning: Res
Waterfront: None
Additional Media
- Virtual Tour: https://tours.modernmovement.ca/9-dutcher-drive-elmvale/
Rooms
Room details for 9 Dutcher Drive, Tiny
| Type | Dimensions | Description |
|---|---|---|
| Den Main | 2.24 x 2.74 | |
| Living Main | 5.38 x 4.27 | |
| Kitchen Main | 3.05 x 4.27 | |
| Dining Main | 3.25 x 4.04 | |
| Br Main | 1.68 x 2.64 | |
| Br Main | 3.66 x 2.74 | |
| Br Main | 2.95 x 2.34 | |
| Br Main | 2.44 x 3.45 | |
| Br Main | 2.44 x 3.45 | |
| Br Main | 2.79 x 2.74 | |
| Br Main | 2.74 x 1.52 | |
| Bathroom Main | - | 4 Pc Bath |
| XXXXXXXX | XXX XX, XXXX |
XXXX XXX XXXX |
$XXX,XXX |
| XXX XX, XXXX |
XXXXXX XXX XXXX |
$XXX,XXX |
| XXXXXXXX XXXX | XXX XX, XXXX | $771,009 XXX XXXX |
| XXXXXXXX XXXXXX | XXX XX, XXXX | $650,000 XXX XXXX |

Our Lady of Lourdes Separate School
Elementary: CatholicWyevale Central Public School
Elementary: PublicSt Noel Chabanel Catholic Elementary School
Elementary: CatholicWorsley Elementary School
Elementary: PublicHuronia Centennial Public School
Elementary: PublicBirchview Dunes Elementary School
Elementary: PublicGeorgian Bay District Secondary School
Secondary: PublicNorth Simcoe Campus
Secondary: PublicÉcole secondaire Le Caron
Secondary: PublicStayner Collegiate Institute
Secondary: PublicElmvale District High School
Secondary: PublicSt Theresa's Separate School
Secondary: Catholic

