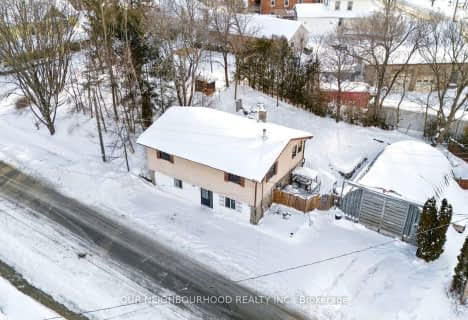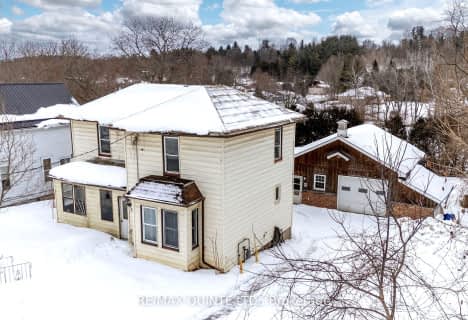
Hastings Public School
Elementary: Public
11.41 km
Percy Centennial Public School
Elementary: Public
2.01 km
St. Mary Catholic Elementary School
Elementary: Catholic
12.47 km
Kent Public School
Elementary: Public
12.53 km
Hillcrest Public School
Elementary: Public
12.60 km
Northumberland Hills Public School
Elementary: Public
14.09 km
École secondaire publique Marc-Garneau
Secondary: Public
29.44 km
Norwood District High School
Secondary: Public
19.17 km
St Paul Catholic Secondary School
Secondary: Catholic
27.36 km
Campbellford District High School
Secondary: Public
12.74 km
Trenton High School
Secondary: Public
27.62 km
East Northumberland Secondary School
Secondary: Public
23.35 km



