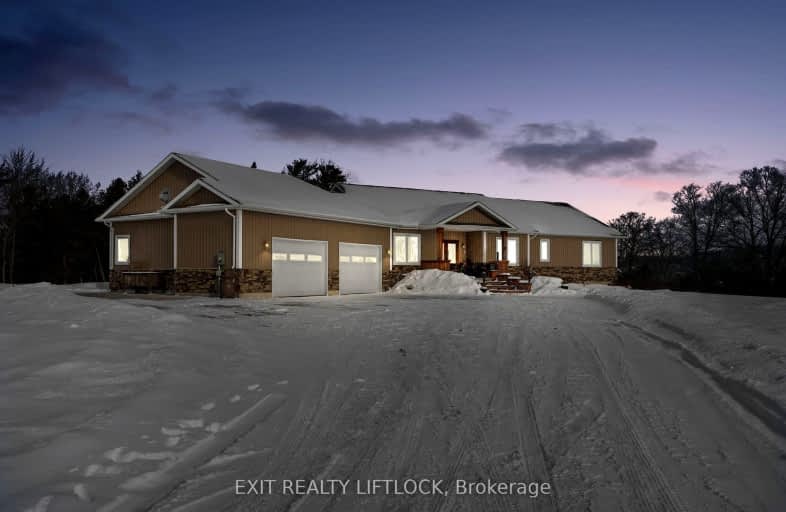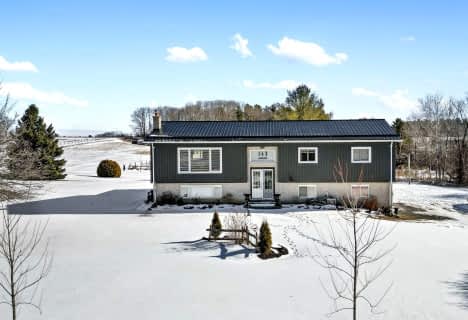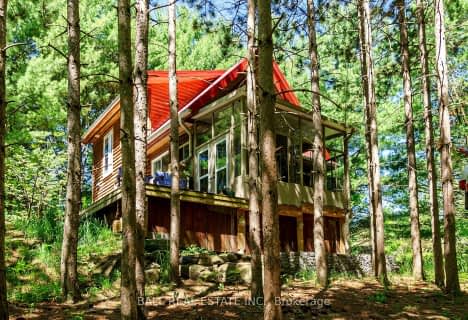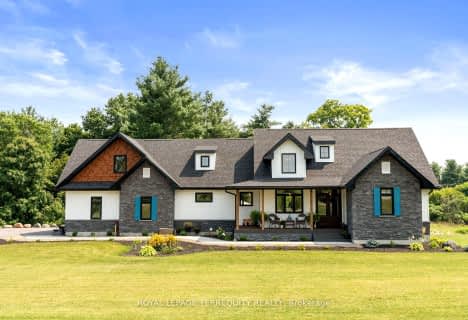
Car-Dependent
- Almost all errands require a car.
Somewhat Bikeable
- Almost all errands require a car.

Hastings Public School
Elementary: PublicPercy Centennial Public School
Elementary: PublicSt. Mary Catholic Elementary School
Elementary: CatholicKent Public School
Elementary: PublicHillcrest Public School
Elementary: PublicNorthumberland Hills Public School
Elementary: PublicÉcole secondaire publique Marc-Garneau
Secondary: PublicNorwood District High School
Secondary: PublicSt Paul Catholic Secondary School
Secondary: CatholicCampbellford District High School
Secondary: PublicTrenton High School
Secondary: PublicEast Northumberland Secondary School
Secondary: Public-
Century Game Park
ON 7.93km -
Fowlds Millennium Park
97 Elgin St, Hastings ON 9.46km -
Kennedy Park
Campbellford ON 9.63km
-
TD Canada Trust ATM
43 Trent Dr (River St), Campbellford ON K0L 1L0 10.05km -
TD Bank Financial Group
43 Trent Dr, Campbellford ON K0L 1L0 10.05km -
TD Canada Trust Branch and ATM
43 Trent Dr, Campbellford ON K0L 1L0 10.05km










