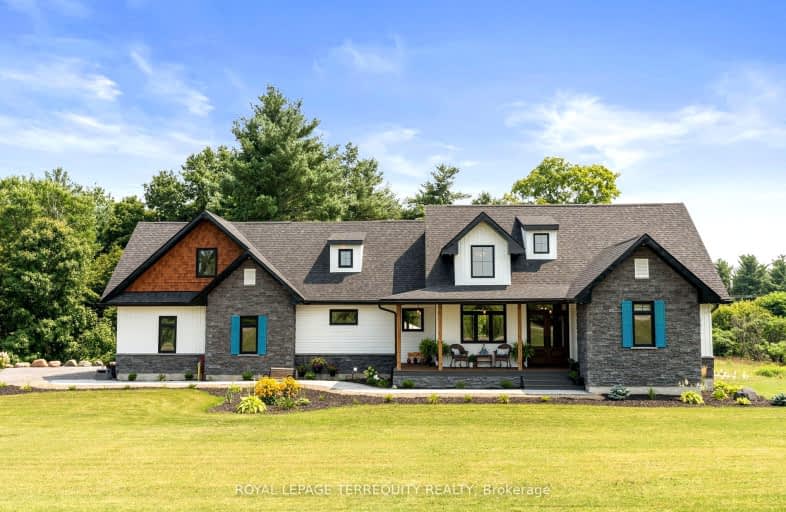Car-Dependent
- Almost all errands require a car.
2
/100
Somewhat Bikeable
- Almost all errands require a car.
13
/100

Hastings Public School
Elementary: Public
12.16 km
Percy Centennial Public School
Elementary: Public
1.28 km
St. Mary Catholic Elementary School
Elementary: Catholic
12.69 km
Kent Public School
Elementary: Public
12.80 km
Hillcrest Public School
Elementary: Public
12.82 km
Northumberland Hills Public School
Elementary: Public
13.60 km
École secondaire publique Marc-Garneau
Secondary: Public
28.79 km
Norwood District High School
Secondary: Public
19.90 km
St Paul Catholic Secondary School
Secondary: Catholic
26.67 km
Campbellford District High School
Secondary: Public
12.96 km
Trenton High School
Secondary: Public
26.94 km
East Northumberland Secondary School
Secondary: Public
22.59 km
-
Century Game Park
ON 5.56km -
Fowlds Millennium Park
97 Elgin St, Hastings ON 11.31km -
Kennedy Park
Campbellford ON 12.03km
-
TD Canada Trust ATM
43 Trent Dr (River St), Campbellford ON K0L 1L0 12.46km -
TD Bank Financial Group
43 Trent Dr, Campbellford ON K0L 1L0 12.47km -
TD Canada Trust Branch and ATM
43 Trent Dr, Campbellford ON K0L 1L0 12.47km


