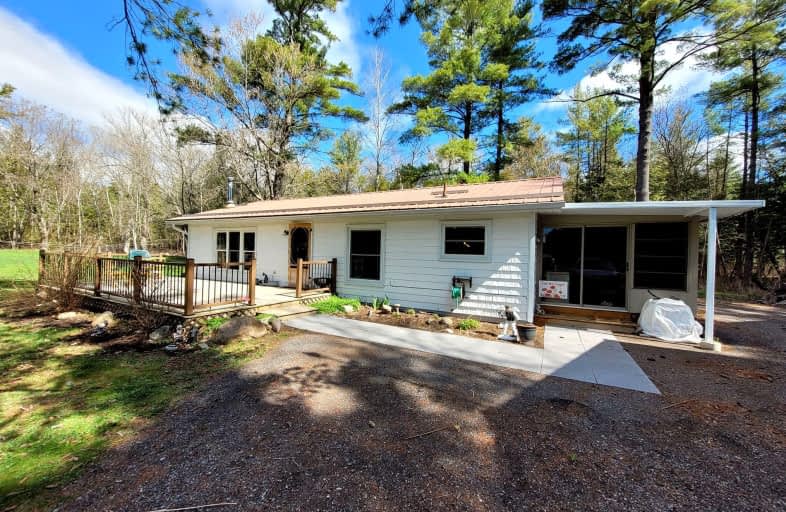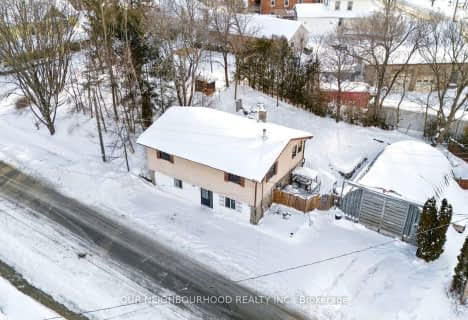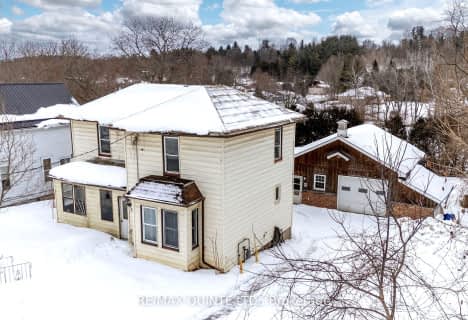Car-Dependent
- Almost all errands require a car.
0
/100
Somewhat Bikeable
- Almost all errands require a car.
9
/100

Hastings Public School
Elementary: Public
11.33 km
Percy Centennial Public School
Elementary: Public
2.16 km
St. Mary Catholic Elementary School
Elementary: Catholic
12.05 km
Kent Public School
Elementary: Public
12.11 km
Hillcrest Public School
Elementary: Public
12.18 km
Northumberland Hills Public School
Elementary: Public
14.43 km
École secondaire publique Marc-Garneau
Secondary: Public
29.24 km
Norwood District High School
Secondary: Public
19.03 km
St Paul Catholic Secondary School
Secondary: Catholic
27.21 km
Campbellford District High School
Secondary: Public
12.31 km
Trenton High School
Secondary: Public
27.47 km
East Northumberland Secondary School
Secondary: Public
23.39 km
-
Century Game Park
ON 6.15km -
Old Mill Park
51 Grand Rd, Campbellford ON K0L 1L0 11.7km -
Lower Healey Falls
Campbellford ON 18.62km
-
RBC Royal Bank
36 Main St, Warkworth ON K0K 3K0 2.39km -
RBC Royal Bank
19 Front St, Hastings ON K0L 1Y0 11.07km -
TD Canada Trust ATM
43 Trent Dr (River St), Campbellford ON K0L 1L0 11.8km






