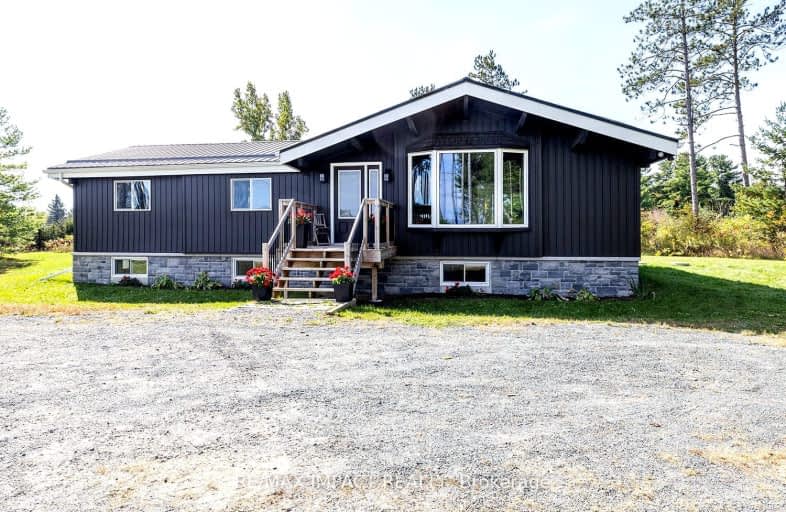Car-Dependent
- Almost all errands require a car.
3
/100
Somewhat Bikeable
- Most errands require a car.
28
/100

Hastings Public School
Elementary: Public
12.24 km
Percy Centennial Public School
Elementary: Public
1.19 km
St. Mary Catholic Elementary School
Elementary: Catholic
13.05 km
Kent Public School
Elementary: Public
13.15 km
Hillcrest Public School
Elementary: Public
13.17 km
Northumberland Hills Public School
Elementary: Public
13.30 km
École secondaire publique Marc-Garneau
Secondary: Public
28.96 km
Norwood District High School
Secondary: Public
20.03 km
St Paul Catholic Secondary School
Secondary: Catholic
26.79 km
Campbellford District High School
Secondary: Public
13.31 km
Trenton High School
Secondary: Public
27.07 km
East Northumberland Secondary School
Secondary: Public
22.55 km
-
Century Game Park
ON 5.2km -
Old Mill Park
51 Grand Rd, Campbellford ON K0L 1L0 12.72km -
Island Park
Quinte West ON 19.65km
-
TD Canada Trust ATM
43 Trent Dr (River St), Campbellford ON K0L 1L0 12.82km -
TD Bank Financial Group
43 Trent Dr, Campbellford ON K0L 1L0 12.82km -
TD Canada Trust Branch and ATM
43 Trent Dr, Campbellford ON K0L 1L0 12.82km



