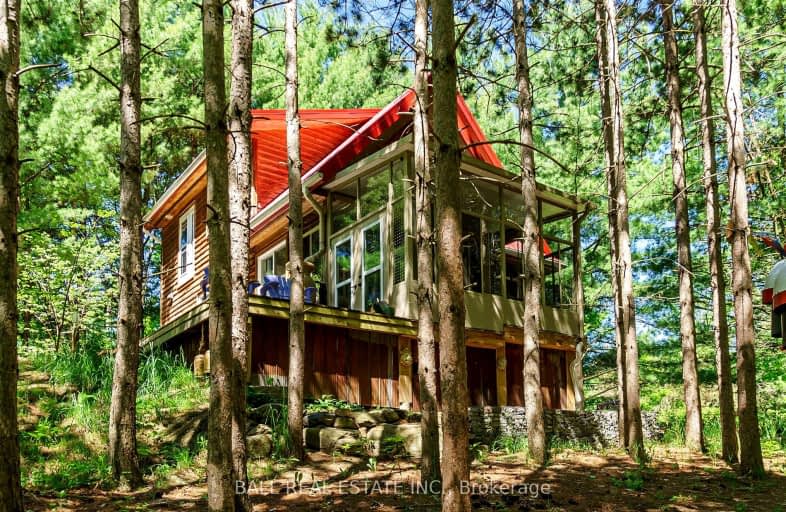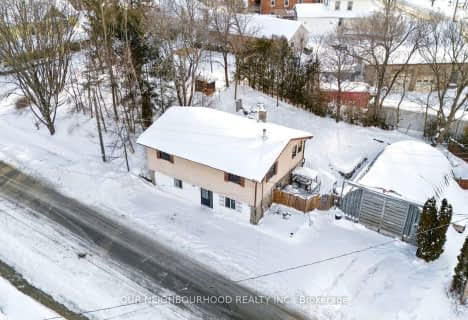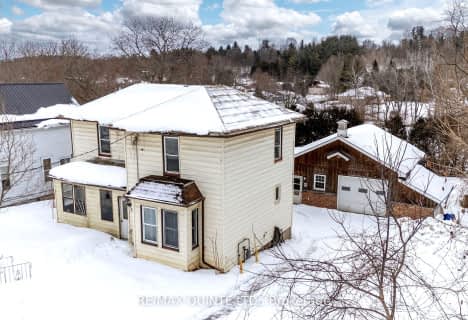Car-Dependent
- Almost all errands require a car.
0
/100
Somewhat Bikeable
- Almost all errands require a car.
1
/100

Hastings Public School
Elementary: Public
11.22 km
Percy Centennial Public School
Elementary: Public
2.66 km
St. Mary Catholic Elementary School
Elementary: Catholic
13.72 km
Kent Public School
Elementary: Public
13.71 km
Hillcrest Public School
Elementary: Public
13.85 km
Northumberland Hills Public School
Elementary: Public
13.41 km
Norwood District High School
Secondary: Public
19.16 km
St Paul Catholic Secondary School
Secondary: Catholic
28.36 km
Campbellford District High School
Secondary: Public
13.98 km
Trenton High School
Secondary: Public
28.65 km
St. Mary Catholic Secondary School
Secondary: Catholic
33.18 km
East Northumberland Secondary School
Secondary: Public
23.81 km
-
Century Game Park
ON 4.6km -
Old Mill Park
51 Grand Rd, Campbellford ON K0L 1L0 13.33km -
Norwood Mill Pond
4340 Hwy, Norwood ON K0L 2V0 19.73km
-
RBC Royal Bank
36 Main St, Warkworth ON K0K 3K0 2.59km -
RBC Royal Bank
19 Front St, Hastings ON K0L 1Y0 10.97km -
TD Canada Trust ATM
43 Trent Dr (River St), Campbellford ON K0L 1L0 13.45km





