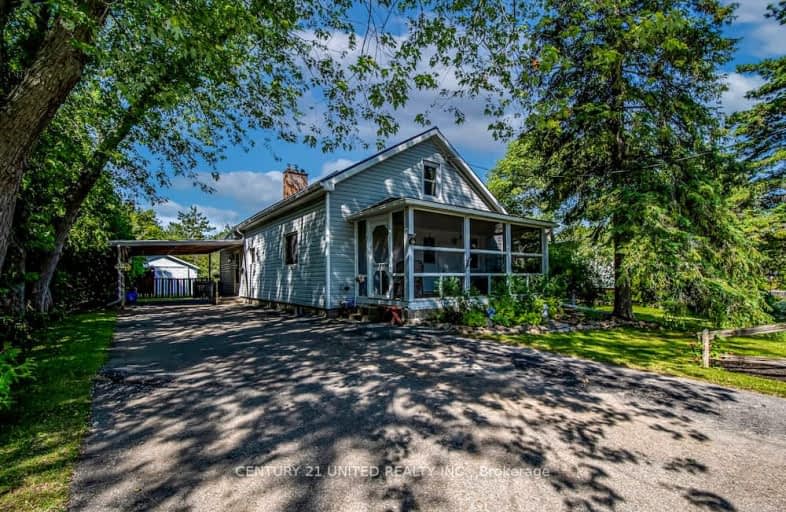Car-Dependent
- Most errands require a car.
41
/100
Somewhat Bikeable
- Most errands require a car.
45
/100

Hastings Public School
Elementary: Public
0.13 km
Percy Centennial Public School
Elementary: Public
13.51 km
St. Paul Catholic Elementary School
Elementary: Catholic
7.61 km
Kent Public School
Elementary: Public
12.59 km
Havelock-Belmont Public School
Elementary: Public
15.27 km
Norwood District Public School
Elementary: Public
7.64 km
Norwood District High School
Secondary: Public
7.97 km
Peterborough Collegiate and Vocational School
Secondary: Public
28.83 km
Campbellford District High School
Secondary: Public
13.41 km
Adam Scott Collegiate and Vocational Institute
Secondary: Public
28.80 km
Thomas A Stewart Secondary School
Secondary: Public
27.94 km
East Northumberland Secondary School
Secondary: Public
34.81 km
-
Old Mill Park
51 Grand Rd, Campbellford ON K0L 1L0 12.66km -
Lower Healey Falls
Campbellford ON 16.07km -
Crowe River Conservation Area
670 Crowe River Rd, Marmora ON K0K 2M0 17.87km
-
CIBC
4459 Hwy, Norwood ON K0L 2V0 9.23km -
TD Canada Trust Branch and ATM
43 Trent Dr, Campbellford ON K0L 1L0 12.88km -
BMO Bank of Montreal
66 Bridge St E, Campbellford ON K0L 1L0 12.98km



