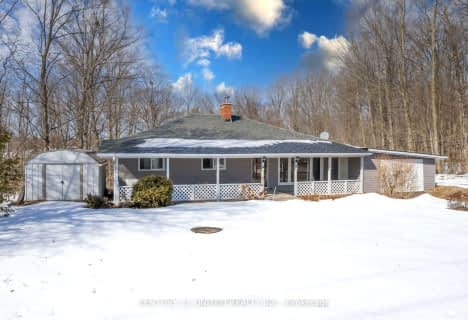Sold on Nov 14, 2016
Note: Property is not currently for sale or for rent.

-
Type: Detached
-
Style: 2-Storey
-
Lot Size: 404.27 x 0 Acres
-
Age: No Data
-
Taxes: $4,542 per year
-
Days on Site: 214 Days
-
Added: Jul 14, 2023 (7 months on market)
-
Updated:
-
Last Checked: 3 months ago
-
MLS®#: X6522935
-
Listed By: Non members-interboard
Known as the 'Burnabrae House' circa 1853-1855. This amazing Victorian limestone country cottage has been meticulously preserved with loving care and is situated on two acres just east of town. A tastefully blended addition was added about 20 years ago. The front entrance from the full verandah overlooks an English garden and original stone wall running along frontage. Centre hall plan with open staircase to three spacious bedrooms and sunny office. Extras: The beamed family room is warmed by a gas fireplace. All rooms have uniqueness! Most mechanics have been added, recently improved or updated over the years. Some Include: Septic system, well, electrical system, furnace, plumbing plus..
Property Details
Facts for 1041 Pethericks Road, Trent Hills
Status
Days on Market: 214
Last Status: Sold
Sold Date: Nov 14, 2016
Closed Date: Apr 26, 2017
Expiry Date: Dec 25, 2016
Sold Price: $430,000
Unavailable Date: Nov 14, 2016
Input Date: Apr 20, 2016
Property
Status: Sale
Property Type: Detached
Style: 2-Storey
Area: Trent Hills
Community: Rural Trent Hills
Inside
Bedrooms Plus: 3
Bathrooms: 3
Kitchens: 1
Rooms: 10
Air Conditioning: Central Air
Washrooms: 3
Building
Water Supply Type: Drilled Well
Fees
Tax Year: 2015
Tax Legal Description: PT LT 21 CON 6 SEYMOUR AS IN CL163005
Taxes: $4,542
Land
Municipality District: Trent Hills
Fronting On: East
Parcel Number: 511930055
Sewer: Septic
Lot Frontage: 404.27 Acres
Lot Irregularities: 404.27 X
Zoning: RES
Rooms
Room details for 1041 Pethericks Road, Trent Hills
| Type | Dimensions | Description |
|---|---|---|
| Living Main | 5.20 x 6.12 | |
| Dining Main | 3.96 x 4.26 | |
| Kitchen Main | 3.37 x 6.42 | |
| Prim Bdrm 2nd | 4.29 x 5.20 | |
| Br 2nd | 4.31 x 4.34 | |
| Br 2nd | 4.29 x 4.34 | |
| Bathroom Main | - | |
| Bathroom 2nd | - | |
| Family Main | 0.60 x 5.23 |
| XXXXXXXX | XXX XX, XXXX |
XXXX XXX XXXX |
$XXX,XXX |
| XXX XX, XXXX |
XXXXXX XXX XXXX |
$XXX,XXX | |
| XXXXXXXX | XXX XX, XXXX |
XXXXXXX XXX XXXX |
|
| XXX XX, XXXX |
XXXXXX XXX XXXX |
$XXX,XXX |
| XXXXXXXX XXXX | XXX XX, XXXX | $430,000 XXX XXXX |
| XXXXXXXX XXXXXX | XXX XX, XXXX | $449,900 XXX XXXX |
| XXXXXXXX XXXXXXX | XXX XX, XXXX | XXX XXXX |
| XXXXXXXX XXXXXX | XXX XX, XXXX | $549,900 XXX XXXX |

Earl Prentice Public School
Elementary: PublicSacred Heart Catholic School
Elementary: CatholicStockdale Public School
Elementary: PublicSt. Mary Catholic Elementary School
Elementary: CatholicKent Public School
Elementary: PublicHillcrest Public School
Elementary: PublicÉcole secondaire publique Marc-Garneau
Secondary: PublicNorwood District High School
Secondary: PublicSt Paul Catholic Secondary School
Secondary: CatholicCampbellford District High School
Secondary: PublicTrenton High School
Secondary: PublicEast Northumberland Secondary School
Secondary: Public- 1 bath
- 3 bed
2248 8th Line East, Trent Hills, Ontario • K0L 1L0 • Campbellford

