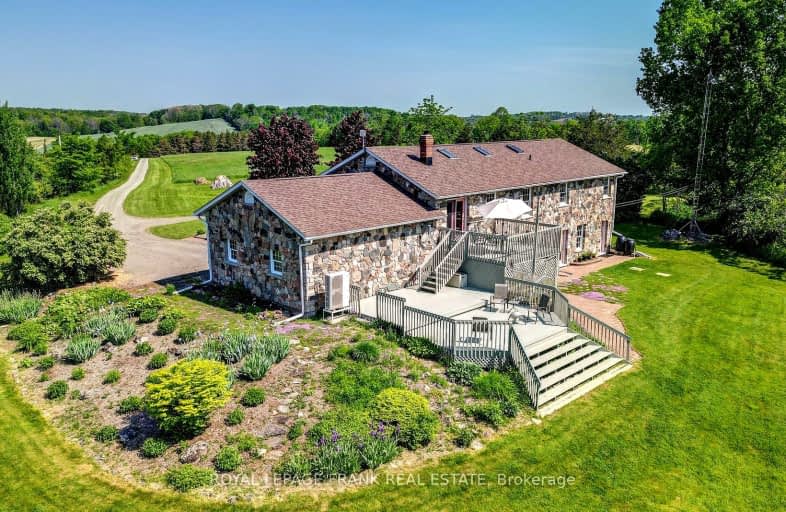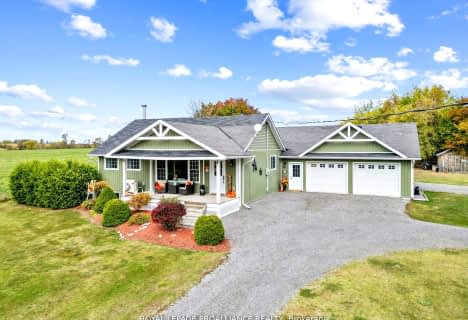Car-Dependent
- Almost all errands require a car.
Somewhat Bikeable
- Most errands require a car.

Stockdale Public School
Elementary: PublicPercy Centennial Public School
Elementary: PublicSt. Mary Catholic Elementary School
Elementary: CatholicKent Public School
Elementary: PublicHillcrest Public School
Elementary: PublicFrankford Public School
Elementary: PublicÉcole secondaire publique Marc-Garneau
Secondary: PublicNorwood District High School
Secondary: PublicSt Paul Catholic Secondary School
Secondary: CatholicCampbellford District High School
Secondary: PublicTrenton High School
Secondary: PublicEast Northumberland Secondary School
Secondary: Public-
The Stinking Rose Pub & Grindhouse
26 Bridge West, Harcourt, ON K0L 5.32km -
The Church-Key Pub & Grindhouse
26 Bridge Street W, Campbellford, ON K0L 1L0 5.32km -
Capers Tap House
28 Bridge Street W, Campbellford, ON K0L 1L0 5.33km
-
Tim Hortons
148 Grand Road, Campbellford, ON K0L 1L0 5.52km -
A Little Taste Of Paradise
23 W Front Street, Stirling, ON K0K 3E0 14.83km -
Jenny's Country Lane Coffee Shoppe & Restaurant
38 Mill St, Stirling, ON K0K 3E0 14.94km
-
Rexall Pharma Plus
173 Dundas E, Quinte West, ON K8V 2Z5 25.63km -
Shoppers Drug Mart
83 Dundas Street W, Trenton, ON K8V 3P3 25.72km -
Smylie’s Your Independent Grocer
293 Dundas Street E, Trenton, ON K8V 1M1 26.19km
-
Apollo's Pizza
92 Bridge Street E, Campbellford, ON K0L 1L0 4.89km -
Chicken Kingdom & Seafood
11 Doxsee Ave S, Campbellford, ON K0L 1L0 4.96km -
Tommy's Pizzeria
100 Doxsee Avenue N, Campbellford, ON K0L 1L0 4.94km
-
Quinte Mall
390 N Front Street, Belleville, ON K8P 3E1 29.37km -
Dollarama - Wal-Mart Centre
264 Millennium Pkwy, Belleville, ON K8N 4Z5 29.58km -
Marmora Dollar Plus
21 Forsyth Street, Marmora, ON K0K 2M0 20.55km
-
Sharpe's Food Market
85 Front Street N, Campbellford, ON K0L 1L0 5.04km -
Fisher's No Frills
15 Canrobert Street, Campbellford, ON K0L 1L0 5.44km -
Valu-Mart - Marmora
42 Matthew Street, Marmora, ON K0K 2M0 20.68km
-
LCBO
Highway 7, Havelock, ON K0L 1Z0 17.16km -
The Beer Store
570 Lansdowne Street W, Peterborough, ON K9J 1Y9 47.31km -
Liquor Control Board of Ontario
879 Lansdowne Street W, Peterborough, ON K9J 1Z5 48.23km
-
Dave Murray Heating Service & Installation
5 Vermilyea Road, Belleville, ON K8N 4Z5 27.34km -
D&K Home Services by Enercare
6833A Highway 62, RR 5, Belleville, ON K8N 0L9 28.06km -
Country Hearth & Chimney
7650 County Road 2, RR4, Cobourg, ON K9A 4J7 52.68km
-
Centre Theatre
120 Dundas Street W, Trenton, ON K8V 3P3 25.71km -
Belleville Cineplex
321 Front Street, Belleville, ON K8N 2Z9 29.1km -
Galaxy Cinemas Belleville
160 Bell Boulevard, Belleville, ON K8P 5L2 29.42km
-
Marmora Public Library
37 Forsyth St, Marmora, ON K0K 2M0 20.48km -
Peterborough Public Library
345 Aylmer Street N, Peterborough, ON K9H 3V7 46.9km -
County of Prince Edward Public Library, Picton Branch
208 Main Street, Picton, ON K0K 2T0 57.55km
-
Quinte Health Care Belleville General Hospital
265 Dundas Street E, Belleville, ON K8N 5A9 33.32km -
Peterborough Regional Health Centre
1 Hospital Drive, Peterborough, ON K9J 7C6 48.67km -
Northumberland Hills Hospital
1000 Depalma Drive, Cobourg, ON K9A 5W6 51.7km
-
Lower Healey Falls
Campbellford ON 8.03km -
Lock 15 - Lower Healy Falls
ON 8.06km -
Island Park
Quinte West ON 8.2km
-
RBC Royal Bank
15 Doxsee Ave N (at Bridge St), Campbellford ON K0L 1L0 4.94km -
BMO Bank of Montreal
66 Bridge St E, Campbellford ON K0L 1L0 5km -
TD Bank Financial Group
43 Trent Dr, Campbellford ON K0L 1L0 5.08km






