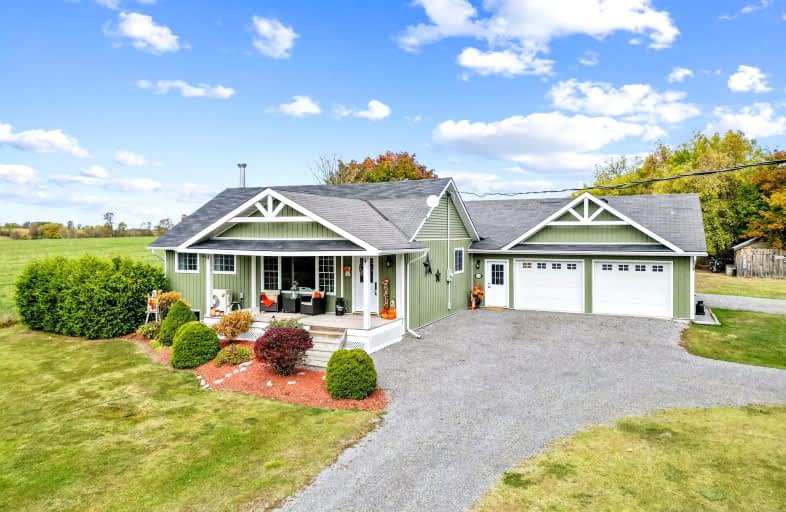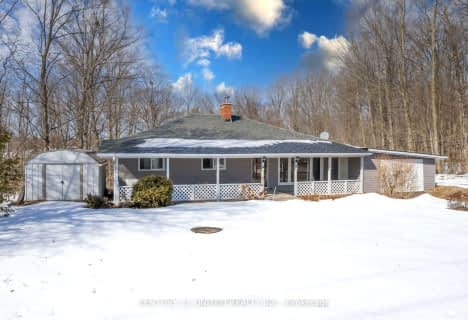
Video Tour
Car-Dependent
- Almost all errands require a car.
0
/100
Somewhat Bikeable
- Almost all errands require a car.
17
/100

Stockdale Public School
Elementary: Public
14.72 km
St. Mary Catholic Elementary School
Elementary: Catholic
7.05 km
Kent Public School
Elementary: Public
7.61 km
Hillcrest Public School
Elementary: Public
6.90 km
Frankford Public School
Elementary: Public
15.72 km
Stirling Public School
Elementary: Public
12.65 km
École secondaire publique Marc-Garneau
Secondary: Public
26.19 km
Norwood District High School
Secondary: Public
22.16 km
St Paul Catholic Secondary School
Secondary: Catholic
26.84 km
Campbellford District High School
Secondary: Public
6.88 km
Trenton High School
Secondary: Public
26.69 km
East Northumberland Secondary School
Secondary: Public
30.93 km
-
Crowe River Conservation Area
670 Crowe River Rd, Marmora ON K0K 2M0 7.29km -
Lower Healey Falls
Campbellford ON 7.41km -
Old Mill Park
51 Grand Rd, Campbellford ON K0L 1L0 7.66km
-
RBC Royal Bank
15 Doxsee Ave N (at Bridge St), Campbellford ON K0L 1L0 7.26km -
BMO Bank of Montreal
66 Bridge St E, Campbellford ON K0L 1L0 7.32km -
TD Bank Financial Group
43 Trent Dr, Campbellford ON K0L 1L0 7.45km


