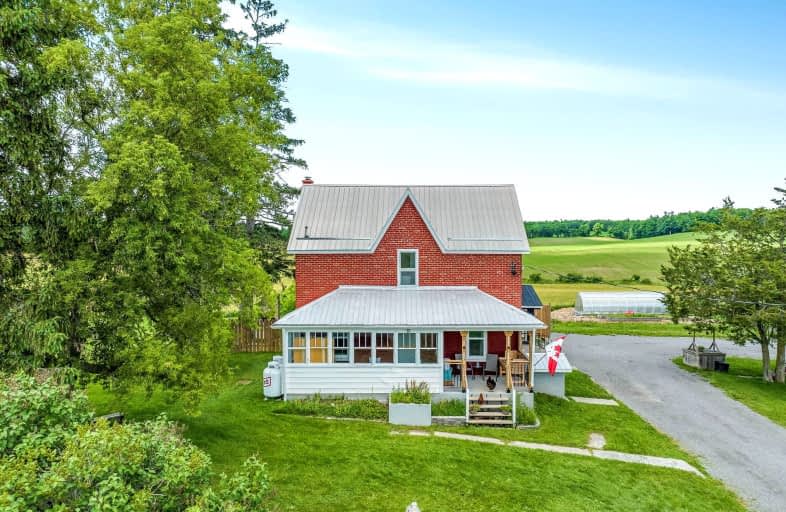Car-Dependent
- Almost all errands require a car.
0
/100
Somewhat Bikeable
- Almost all errands require a car.
20
/100

Sacred Heart Catholic School
Elementary: Catholic
18.90 km
Stockdale Public School
Elementary: Public
15.05 km
St. Mary Catholic Elementary School
Elementary: Catholic
4.85 km
Kent Public School
Elementary: Public
5.45 km
Hillcrest Public School
Elementary: Public
4.70 km
Frankford Public School
Elementary: Public
16.36 km
École secondaire publique Marc-Garneau
Secondary: Public
26.57 km
Norwood District High School
Secondary: Public
20.45 km
St Paul Catholic Secondary School
Secondary: Catholic
26.88 km
Campbellford District High School
Secondary: Public
4.68 km
Trenton High School
Secondary: Public
26.78 km
East Northumberland Secondary School
Secondary: Public
30.10 km
-
Old Mill Park
51 Grand Rd, Campbellford ON K0L 1L0 5.46km -
Lower Healey Falls
Campbellford ON 6.75km -
Crowe River Conservation Area
670 Crowe River Rd, Marmora ON K0K 2M0 7.19km
-
RBC Royal Bank
15 Doxsee Ave N (at Bridge St), Campbellford ON K0L 1L0 5.07km -
BMO Bank of Montreal
66 Bridge St E, Campbellford ON K0L 1L0 5.12km -
TD Bank Financial Group
43 Trent Dr, Campbellford ON K0L 1L0 5.25km


