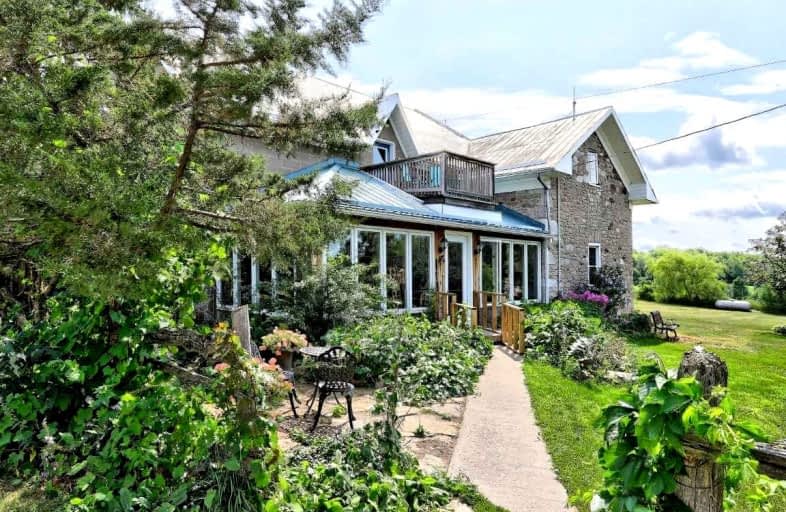Sold on Sep 15, 2021
Note: Property is not currently for sale or for rent.

-
Type: Rural Resid
-
Style: 1 1/2 Storey
-
Lot Size: 1972 x 2231 Feet
-
Age: 100+ years
-
Taxes: $7,772 per year
-
Days on Site: 34 Days
-
Added: Aug 12, 2021 (1 month on market)
-
Updated:
-
Last Checked: 2 months ago
-
MLS®#: X5337943
-
Listed By: Re/max eastern realty inc. brokerage
A Private Country Estate Awaits In This Stone House Set Back On 150+ Acres W/Woodsa, Ponds & Pasture Offering Main Floor Living W/Generous Primary Master, Radiant Fl Heating, Ensuite Plus Walkout To Stone Courtyard For A Dip In The Heated Salt-Water Pool Or Relax All Season In The Hot Tub. 5 Beds, 2.5 Baths, Lg Kitchen, Dining Rm, Living Rm W/Fireplace, Main Flr Laundry, 2 Barns W/Water & Hydro. Amazing Spot You Don't Want To Miss.
Extras
**Interboard Listing: Peterborough And The Kawarthas Association Of Realtors Inc.** 2 Assess #'s: 143513404002300 & 143513404002400. Full Legal: S 1/2 L16 Con 6 Seymour; N 1/2 Of 1 1/2 L17 Con 6 Seymour; Trent Hills
Property Details
Facts for 1890 Burnbrae Road, Trent Hills
Status
Days on Market: 34
Last Status: Sold
Sold Date: Sep 15, 2021
Closed Date: Sep 27, 2021
Expiry Date: Dec 12, 2021
Sold Price: $1,350,000
Unavailable Date: Sep 15, 2021
Input Date: Aug 12, 2021
Property
Status: Sale
Property Type: Rural Resid
Style: 1 1/2 Storey
Age: 100+
Area: Trent Hills
Community: Campbellford
Availability Date: Flexible
Assessment Amount: $556,000
Assessment Year: 2016
Inside
Bedrooms: 5
Bathrooms: 3
Kitchens: 1
Rooms: 13
Den/Family Room: Yes
Air Conditioning: None
Fireplace: Yes
Central Vacuum: N
Washrooms: 3
Utilities
Electricity: Yes
Gas: No
Cable: Yes
Telephone: Yes
Building
Basement: Part Bsmt
Basement 2: Unfinished
Heat Type: Forced Air
Heat Source: Wood
Exterior: Board/Batten
Exterior: Other
UFFI: No
Energy Certificate: N
Green Verification Status: N
Water Supply: Well
Special Designation: Unknown
Other Structures: Barn
Other Structures: Drive Shed
Parking
Driveway: Private
Garage Spaces: 2
Garage Type: Detached
Covered Parking Spaces: 10
Total Parking Spaces: 12
Fees
Tax Year: 2021
Tax Legal Description: S1/2 L16 Con 6 Seymour; N1/2 S1/2 L17 Con
Taxes: $7,772
Highlights
Feature: Arts Centre
Feature: Beach
Feature: Campground
Feature: Hospital
Feature: Library
Feature: Park
Land
Cross Street: Thomson Rd
Municipality District: Trent Hills
Fronting On: North
Parcel Number: 511940328
Pool: Inground
Sewer: Septic
Lot Depth: 2231 Feet
Lot Frontage: 1972 Feet
Lot Irregularities: Inverse L-Shaped 2 Pa
Acres: 100+
Zoning: Rural, Environme
Farm: Land & Bldgs
Waterfront: None
Additional Media
- Virtual Tour: https://realtyservices.ca/1890/
Rooms
Room details for 1890 Burnbrae Road, Trent Hills
| Type | Dimensions | Description |
|---|---|---|
| Living Main | 4.27 x 5.21 | Fireplace |
| Kitchen Main | 4.37 x 7.19 | Eat-In Kitchen |
| Dining Main | 4.32 x 5.21 | Formal Rm |
| Master Main | 3.61 x 7.04 | Vaulted Ceiling, 4 Pc Ensuite |
| Sunroom Main | 3.07 x 7.70 | |
| Br 2nd | 4.37 x 7.65 | Walk-Out, Balcony |
| Br 2nd | 4.37 x 5.16 | |
| Br 2nd | 4.29 x 2.26 | |
| Br 2nd | 3.20 x 2.74 | |
| Bathroom 2nd | 2.41 x 3.43 | 4 Pc Bath |
| Bathroom Main | 2.24 x 3.94 | 4 Pc Ensuite |
| Laundry Main | 3.43 x 5.69 | 2 Pc Bath |
| XXXXXXXX | XXX XX, XXXX |
XXXX XXX XXXX |
$X,XXX,XXX |
| XXX XX, XXXX |
XXXXXX XXX XXXX |
$X,XXX,XXX |
| XXXXXXXX XXXX | XXX XX, XXXX | $1,350,000 XXX XXXX |
| XXXXXXXX XXXXXX | XXX XX, XXXX | $1,649,000 XXX XXXX |

Stockdale Public School
Elementary: PublicPercy Centennial Public School
Elementary: PublicSt. Mary Catholic Elementary School
Elementary: CatholicKent Public School
Elementary: PublicHavelock-Belmont Public School
Elementary: PublicHillcrest Public School
Elementary: PublicÉcole secondaire publique Marc-Garneau
Secondary: PublicNorwood District High School
Secondary: PublicSt Paul Catholic Secondary School
Secondary: CatholicCampbellford District High School
Secondary: PublicTrenton High School
Secondary: PublicEast Northumberland Secondary School
Secondary: Public

