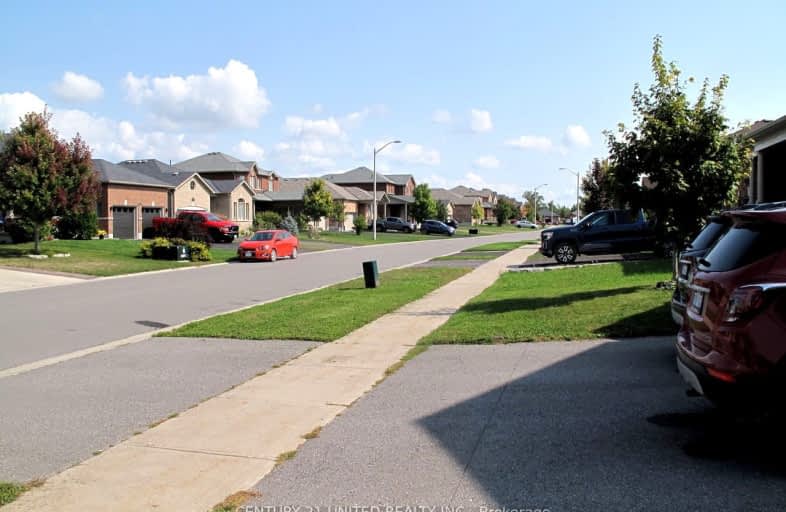Car-Dependent
- Most errands require a car.
30
/100
Somewhat Bikeable
- Most errands require a car.
35
/100

Hastings Public School
Elementary: Public
1.03 km
Percy Centennial Public School
Elementary: Public
12.57 km
St. Paul Catholic Elementary School
Elementary: Catholic
8.46 km
Kent Public School
Elementary: Public
11.75 km
Havelock-Belmont Public School
Elementary: Public
15.52 km
Norwood District Public School
Elementary: Public
8.42 km
Norwood District High School
Secondary: Public
8.74 km
Peterborough Collegiate and Vocational School
Secondary: Public
29.69 km
Campbellford District High School
Secondary: Public
12.55 km
Adam Scott Collegiate and Vocational Institute
Secondary: Public
29.71 km
Thomas A Stewart Secondary School
Secondary: Public
28.85 km
East Northumberland Secondary School
Secondary: Public
33.83 km
-
Fowlds Millennium Park
97 Elgin St, Hastings ON 0.84km -
Norwood Mill Pond
4340 Hwy, Norwood ON K0L 2V0 9.3km -
Old Mill Park
51 Grand Rd, Campbellford ON K0L 1L0 11.79km
-
TD Canada Trust ATM
43 Trent Dr (River St), Campbellford ON K0L 1L0 12km -
TD Bank Financial Group
43 Trent Dr, Campbellford ON K0L 1L0 12.01km -
TD Canada Trust Branch and ATM
43 Trent Dr, Campbellford ON K0L 1L0 12.01km


