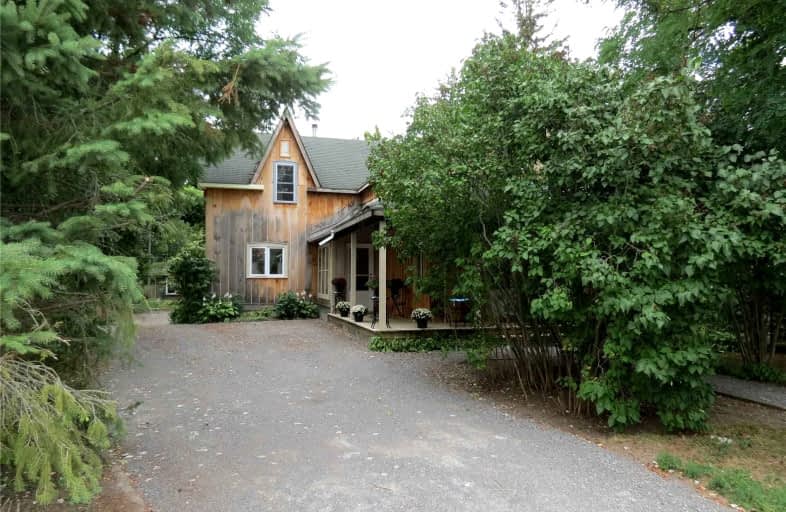Sold on Oct 07, 2022
Note: Property is not currently for sale or for rent.

-
Type: Detached
-
Style: 2-Storey
-
Size: 2500 sqft
-
Lot Size: 66.01 x 165 Feet
-
Age: 100+ years
-
Taxes: $3,369 per year
-
Days on Site: 31 Days
-
Added: Sep 06, 2022 (1 month on market)
-
Updated:
-
Last Checked: 2 months ago
-
MLS®#: X5755891
-
Listed By: Royal service real estate inc., brokerage
Wow...This Is Unheard Of...Almost 3000 Sq.Ft Of Secluded Living Space In The Heart Of Campbellford In This 5+ Bedroom Century Home. Most Of The Updates Are Completed...Plumbing, Drywall, Electrical And Fully Insulated. (See Attachments For Full List.) So Many Wonderful Attributes Like Solid Dry Basement, Wett Certified Air Tight Cook Stove, Main Floor Laundry, Closets In Bedrooms, Wrap Around Veranda, Porch, Covered Deck, 2 Large Sheds, Easy Access To The Extremely Large Backyard And Parking For At Least 8 Vehicles. This Home Is Just Waiting For A Large Family And Suitable For Extended Family With Main Floor Bed And Bath.
Property Details
Facts for 118 Ranney Street North, Trent Hills
Status
Days on Market: 31
Last Status: Sold
Sold Date: Oct 07, 2022
Closed Date: Nov 15, 2022
Expiry Date: Dec 31, 2022
Sold Price: $429,900
Unavailable Date: Oct 07, 2022
Input Date: Sep 08, 2022
Property
Status: Sale
Property Type: Detached
Style: 2-Storey
Size (sq ft): 2500
Age: 100+
Area: Trent Hills
Community: Campbellford
Availability Date: Tba60
Inside
Bedrooms: 5
Bathrooms: 2
Kitchens: 1
Rooms: 10
Den/Family Room: No
Air Conditioning: None
Fireplace: Yes
Laundry Level: Main
Washrooms: 2
Utilities
Electricity: Yes
Gas: Yes
Cable: Yes
Telephone: Yes
Building
Basement: Full
Heat Type: Other
Heat Source: Other
Exterior: Board/Batten
Water Supply: Municipal
Special Designation: Unknown
Other Structures: Garden Shed
Other Structures: Workshop
Parking
Driveway: Pvt Double
Garage Type: None
Covered Parking Spaces: 8
Total Parking Spaces: 8
Fees
Tax Year: 2022
Tax Legal Description: Lt21 Blk 1 Ranney St Pl 112 Campbellford, Trent Hi
Taxes: $3,369
Highlights
Feature: Campground
Feature: Hospital
Feature: Level
Feature: Library
Feature: Park
Feature: Place Of Worship
Land
Cross Street: Front & Market Stree
Municipality District: Trent Hills
Fronting On: West
Parcel Number: 511940442
Pool: None
Sewer: Sewers
Lot Depth: 165 Feet
Lot Frontage: 66.01 Feet
Lot Irregularities: Irregular
Acres: < .50
Zoning: Res
Waterfront: None
Rooms
Room details for 118 Ranney Street North, Trent Hills
| Type | Dimensions | Description |
|---|---|---|
| Living Main | 3.98 x 5.18 | |
| Dining Main | 3.57 x 5.88 | |
| Bathroom Main | 2.75 x 3.10 | |
| 2nd Br Main | 3.23 x 5.21 | |
| Kitchen Main | 5.30 x 6.52 | |
| Prim Bdrm 2nd | 5.97 x 5.42 | |
| 3rd Br 2nd | 2.49 x 3.26 | |
| 4th Br 2nd | 2.71 x 4.63 | |
| Office 2nd | 3.23 x 3.08 | |
| Bathroom 2nd | 3.11 x 3.16 | |
| 5th Br 2nd | 3.23 x 4.88 | |
| Laundry Main | - |
| XXXXXXXX | XXX XX, XXXX |
XXXX XXX XXXX |
$XXX,XXX |
| XXX XX, XXXX |
XXXXXX XXX XXXX |
$XXX,XXX | |
| XXXXXXXX | XXX XX, XXXX |
XXXXXXXX XXX XXXX |
|
| XXX XX, XXXX |
XXXXXX XXX XXXX |
$XXX,XXX |
| XXXXXXXX XXXX | XXX XX, XXXX | $429,900 XXX XXXX |
| XXXXXXXX XXXXXX | XXX XX, XXXX | $429,900 XXX XXXX |
| XXXXXXXX XXXXXXXX | XXX XX, XXXX | XXX XXXX |
| XXXXXXXX XXXXXX | XXX XX, XXXX | $378,900 XXX XXXX |

Hastings Public School
Elementary: PublicPercy Centennial Public School
Elementary: PublicSt. Mary Catholic Elementary School
Elementary: CatholicKent Public School
Elementary: PublicHavelock-Belmont Public School
Elementary: PublicHillcrest Public School
Elementary: PublicÉcole secondaire publique Marc-Garneau
Secondary: PublicNorwood District High School
Secondary: PublicSt Paul Catholic Secondary School
Secondary: CatholicCampbellford District High School
Secondary: PublicTrenton High School
Secondary: PublicEast Northumberland Secondary School
Secondary: Public

