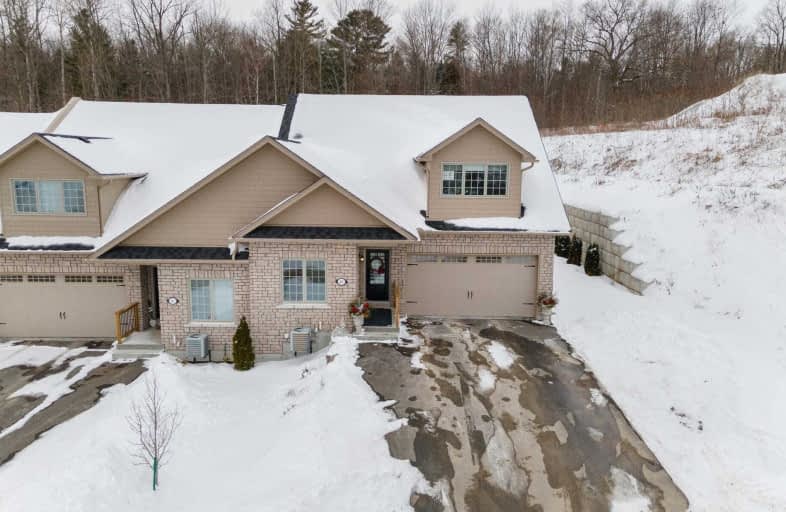Sold on Mar 16, 2021
Note: Property is not currently for sale or for rent.

-
Type: Condo Townhouse
-
Style: Bungaloft
-
Size: 1200 sqft
-
Pets: N
-
Age: No Data
-
Days on Site: 21 Days
-
Added: Feb 22, 2021 (3 weeks on market)
-
Updated:
-
Last Checked: 2 months ago
-
MLS®#: X5124150
-
Listed By: Sutton group-heritage realty inc., brokerage
Property Details
Facts for 125 Orchard Way, Trent Hills
Status
Days on Market: 21
Last Status: Sold
Sold Date: Mar 16, 2021
Closed Date: May 10, 2021
Expiry Date: Dec 31, 2021
Sold Price: $629,000
Unavailable Date: Mar 16, 2021
Input Date: Feb 22, 2021
Prior LSC: Listing with no contract changes
Property
Status: Sale
Property Type: Condo Townhouse
Style: Bungaloft
Size (sq ft): 1200
Area: Trent Hills
Community: Warkworth
Availability Date: Tbd
Inside
Bedrooms: 3
Bathrooms: 2
Kitchens: 1
Rooms: 6
Den/Family Room: Yes
Patio Terrace: None
Unit Exposure: West
Air Conditioning: Central Air
Fireplace: Yes
Laundry Level: Main
Ensuite Laundry: Yes
Washrooms: 2
Building
Stories: 1
Basement: Full
Heat Type: Forced Air
Heat Source: Gas
Exterior: Brick
Special Designation: Unknown
Parking
Parking Included: Yes
Garage Type: Attached
Parking Designation: Exclusive
Parking Features: Private
Covered Parking Spaces: 2
Total Parking Spaces: 3
Garage: 2
Locker
Locker: None
Fees
Tax Year: 2020
Taxes Included: No
Building Insurance Included: Yes
Cable Included: No
Central A/C Included: No
Common Elements Included: Yes
Heating Included: No
Hydro Included: No
Water Included: No
Highlights
Amenity: Bbqs Allowed
Amenity: Visitor Parking
Feature: Cul De Sac
Feature: Library
Feature: Park
Feature: Place Of Worship
Feature: Rec Centre
Feature: School
Land
Cross Street: Percy St/Godolphin R
Municipality District: Trent Hills
Parcel Number: 518740010
Zoning: Residential Cond
Condo
Condo Registry Office: NCC
Condo Corp#: 74
Property Management: Northumberland Condominium Corporation
Rooms
Room details for 125 Orchard Way, Trent Hills
| Type | Dimensions | Description |
|---|---|---|
| Living Main | 4.63 x 5.90 | W/O To Deck, Gas Fireplace, Open Concept |
| Dining Main | 3.84 x 3.92 | Open Concept, Vaulted Ceiling |
| Kitchen Main | 3.07 x 3.84 | Open Concept, Centre Island, Quartz Counter |
| Prim Bdrm Main | 3.72 x 4.06 | His/Hers Closets, Large Window |
| Bathroom Main | 1.60 x 2.97 | 3 Pc Ensuite, Tile Floor |
| 2nd Br Main | 2.95 x 4.21 | Large Window |
| Bathroom Main | 1.87 x 2.54 | 4 Pc Bath, Tile Floor |
| Loft 2nd | 6.69 x 10.05 | O/Looks Living |
| XXXXXXXX | XXX XX, XXXX |
XXXX XXX XXXX |
$XXX,XXX |
| XXX XX, XXXX |
XXXXXX XXX XXXX |
$XXX,XXX | |
| XXXXXXXX | XXX XX, XXXX |
XXXXXXX XXX XXXX |
|
| XXX XX, XXXX |
XXXXXX XXX XXXX |
$XXX,XXX |
| XXXXXXXX XXXX | XXX XX, XXXX | $629,000 XXX XXXX |
| XXXXXXXX XXXXXX | XXX XX, XXXX | $629,900 XXX XXXX |
| XXXXXXXX XXXXXXX | XXX XX, XXXX | XXX XXXX |
| XXXXXXXX XXXXXX | XXX XX, XXXX | $642,946 XXX XXXX |

Hastings Public School
Elementary: PublicPercy Centennial Public School
Elementary: PublicSt. Mary Catholic Elementary School
Elementary: CatholicKent Public School
Elementary: PublicHillcrest Public School
Elementary: PublicNorthumberland Hills Public School
Elementary: PublicNorwood District High School
Secondary: PublicSt Paul Catholic Secondary School
Secondary: CatholicCampbellford District High School
Secondary: PublicTrenton High School
Secondary: PublicSt. Mary Catholic Secondary School
Secondary: CatholicEast Northumberland Secondary School
Secondary: Public

