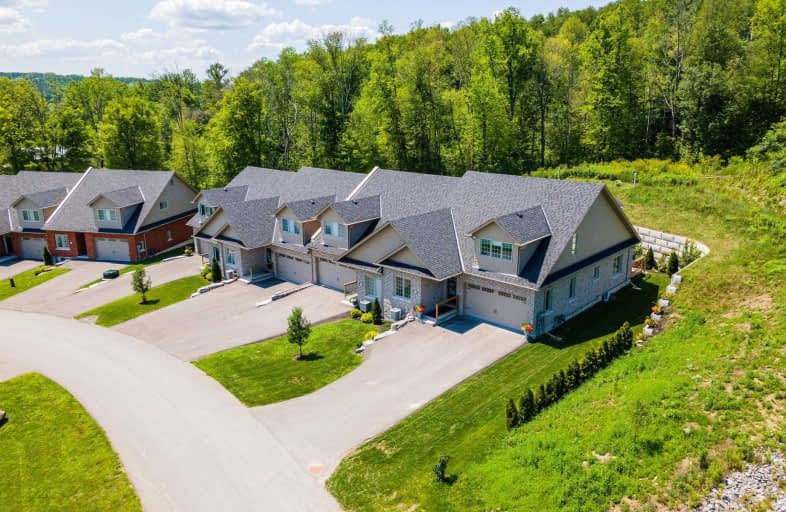Sold on Oct 17, 2021
Note: Property is not currently for sale or for rent.

-
Type: Att/Row/Twnhouse
-
Style: Bungaloft
-
Size: 1500 sqft
-
Lot Size: 0 x 0 Feet
-
Age: New
-
Days on Site: 102 Days
-
Added: Jul 07, 2021 (3 months on market)
-
Updated:
-
Last Checked: 2 months ago
-
MLS®#: X5299870
-
Listed By: Sutton group-heritage realty inc., brokerage
Welcome To The Quaint Village Of Warkworth Where Idyllic Countryside Meets Urban Living Just 15 Minutes To 401 & The Hospital. This New Subdivision Features Stunning Brick Bungaloft Town Homes Perched On A Hill Offering Spectacular Views. The Russett Model Offers Open Concept Living, Soaring Vaulted Ceiling, 2 Bedrms, Flat Ceiling, Pot Lights, Deck, Upper Loft, And 2 Car Garages -- Snow Removal, Garbage & Lawn Care Included For Simple Living Style.
Extras
Buyer To Choose Interior Finishes & Choice Of Builder Upgrades. Occupancy End Of Sept 2021. Monthly Fee Inclusions: Cac, Parking, Common Elements, Building Insurance, Taxes.
Property Details
Facts for 131 Orchard Way, Trent Hills
Status
Days on Market: 102
Last Status: Sold
Sold Date: Oct 17, 2021
Closed Date: Mar 16, 2022
Expiry Date: Dec 31, 2021
Sold Price: $629,900
Unavailable Date: Oct 17, 2021
Input Date: Jul 07, 2021
Prior LSC: Deal Fell Through
Property
Status: Sale
Property Type: Att/Row/Twnhouse
Style: Bungaloft
Size (sq ft): 1500
Age: New
Area: Trent Hills
Community: Warkworth
Availability Date: December
Inside
Bedrooms: 2
Bathrooms: 2
Kitchens: 1
Rooms: 6
Den/Family Room: Yes
Air Conditioning: Central Air
Fireplace: Yes
Laundry Level: Main
Washrooms: 2
Building
Basement: Full
Heat Type: Forced Air
Heat Source: Gas
Exterior: Brick
Water Supply: Municipal
Special Designation: Unknown
Parking
Driveway: Private
Garage Spaces: 2
Garage Type: Built-In
Covered Parking Spaces: 2
Total Parking Spaces: 4
Fees
Tax Year: 2021
Highlights
Feature: Arts Centre
Feature: Clear View
Feature: Park
Feature: Place Of Worship
Land
Cross Street: Percy St / Orchard W
Municipality District: Trent Hills
Fronting On: East
Pool: None
Sewer: Sewers
Rooms
Room details for 131 Orchard Way, Trent Hills
| Type | Dimensions | Description |
|---|---|---|
| Great Rm Main | 5.64 x 6.10 | Combined W/Dining, Gas Fireplace, W/O To Sundeck |
| Dining Main | 5.64 x 6.10 | Combined W/Great Rm, Vaulted Ceiling, O/Looks Backyard |
| Kitchen Main | 2.95 x 2.74 | Open Concept, Gas Fireplace, W/O To Deck |
| Prim Bdrm Main | 4.04 x 3.81 | Double Closet, Ensuite Bath, W/O To Porch |
| 2nd Br Main | 3.75 x 2.81 | Double Closet, Window |
| Office Upper | 3.40 x 2.89 | Window |
| Loft Upper | 4.34 x 10.11 | Window, Open Concept, Picture Window |
| XXXXXXXX | XXX XX, XXXX |
XXXX XXX XXXX |
$XXX,XXX |
| XXX XX, XXXX |
XXXXXX XXX XXXX |
$XXX,XXX | |
| XXXXXXXX | XXX XX, XXXX |
XXXXXXX XXX XXXX |
|
| XXX XX, XXXX |
XXXXXX XXX XXXX |
$XXX,XXX |
| XXXXXXXX XXXX | XXX XX, XXXX | $629,900 XXX XXXX |
| XXXXXXXX XXXXXX | XXX XX, XXXX | $629,900 XXX XXXX |
| XXXXXXXX XXXXXXX | XXX XX, XXXX | XXX XXXX |
| XXXXXXXX XXXXXX | XXX XX, XXXX | $629,900 XXX XXXX |

Hastings Public School
Elementary: PublicPercy Centennial Public School
Elementary: PublicSt. Mary Catholic Elementary School
Elementary: CatholicKent Public School
Elementary: PublicHillcrest Public School
Elementary: PublicNorthumberland Hills Public School
Elementary: PublicNorwood District High School
Secondary: PublicSt Paul Catholic Secondary School
Secondary: CatholicCampbellford District High School
Secondary: PublicTrenton High School
Secondary: PublicSt. Mary Catholic Secondary School
Secondary: CatholicEast Northumberland Secondary School
Secondary: Public- 2 bath
- 2 bed
- 1500 sqft
126 Orchard Way, Trent Hills, Ontario • K0K 3K0 • Warkworth



