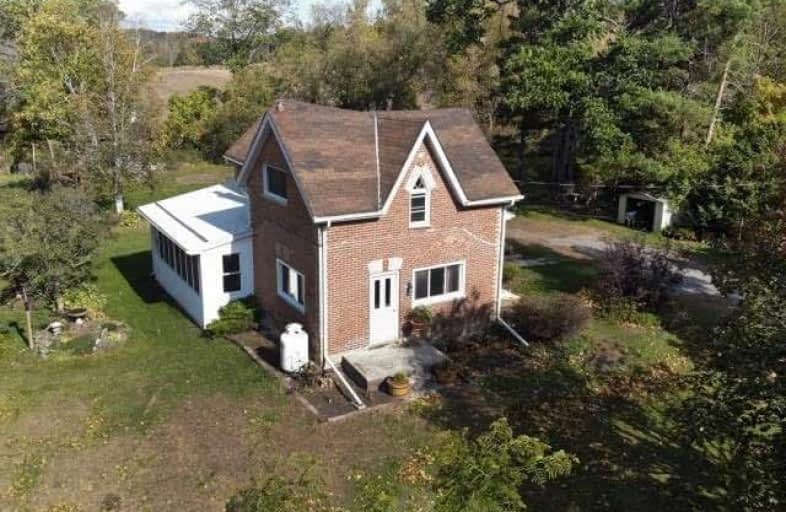Sold on Oct 21, 2020
Note: Property is not currently for sale or for rent.

-
Type: Detached
-
Style: 2-Storey
-
Size: 1500 sqft
-
Lot Size: 194.56 x 205.51 Feet
-
Age: 100+ years
-
Taxes: $1,901 per year
-
Days on Site: 7 Days
-
Added: Oct 14, 2020 (1 week on market)
-
Updated:
-
Last Checked: 3 months ago
-
MLS®#: X4952046
-
Listed By: Royal heritage realty ltd., brokerage
Attention First Time Buyers, Investors Or Contractors!!! All Brick Spacious Three Bedroom Two Bathroom Home With Double Car Carport, A Workshop & A Shed!!! Offers Endless Opportunities & Awaits Your Personal Touch!!! Check Out The Virtual Tour!!!
Extras
Hot Water Tank Owned, Propane Tank Rented, Also Includes Washer, Dryer, Dishwasher, Fridge, Stove & Hood Range. Family Room Addition Completed Summer Of 1998 Equipped With A Propane Fireplace. Exclude Upright Freezer
Property Details
Facts for 13532 County Road 24, Trent Hills
Status
Days on Market: 7
Last Status: Sold
Sold Date: Oct 21, 2020
Closed Date: Nov 16, 2020
Expiry Date: Feb 14, 2021
Sold Price: $330,000
Unavailable Date: Oct 21, 2020
Input Date: Oct 14, 2020
Property
Status: Sale
Property Type: Detached
Style: 2-Storey
Size (sq ft): 1500
Age: 100+
Area: Trent Hills
Community: Rural Trent Hills
Availability Date: Negotiable
Inside
Bedrooms: 3
Bathrooms: 2
Kitchens: 1
Rooms: 7
Den/Family Room: Yes
Air Conditioning: None
Fireplace: Yes
Laundry Level: Main
Washrooms: 2
Building
Basement: Crawl Space
Heat Type: Forced Air
Heat Source: Electric
Exterior: Brick
Water Supply: Well
Special Designation: Unknown
Other Structures: Garden Shed
Other Structures: Workshop
Parking
Driveway: Pvt Double
Garage Spaces: 2
Garage Type: Carport
Covered Parking Spaces: 6
Total Parking Spaces: 8
Fees
Tax Year: 2020
Tax Legal Description: Pt Lt 11-12 Con 5 Percy Pt 1, 39R8300,
Taxes: $1,901
Highlights
Feature: Level
Feature: School Bus Route
Land
Cross Street: County Road 24 & Cam
Municipality District: Trent Hills
Fronting On: North
Parcel Number: 512200095
Pool: None
Sewer: Septic
Lot Depth: 205.51 Feet
Lot Frontage: 194.56 Feet
Acres: .50-1.99
Zoning: R1
Additional Media
- Virtual Tour: http://www.ivrtours.com/unbranded.php?tourid=25485
Rooms
Room details for 13532 County Road 24, Trent Hills
| Type | Dimensions | Description |
|---|---|---|
| Kitchen Main | - | Vinyl Floor, Family Size Kitchen |
| Dining Main | - | Broadloom, O/Looks Family |
| Family Main | - | Linoleum, W/O To Yard, Fireplace |
| Living Main | - | Broadloom |
| Powder Rm Main | - | 2 Pc Bath |
| Laundry Main | - | Side Door |
| Master Upper | - | Laminate, Closet, Window |
| 2nd Br Upper | - | Laminate, Wall Sconce Lighting, Window |
| 3rd Br Upper | - | Laminate, Closet, Window |
| Bathroom Upper | - | 4 Pc Bath |
| Furnace Lower | - | Walk-Up |
| XXXXXXXX | XXX XX, XXXX |
XXXX XXX XXXX |
$XXX,XXX |
| XXX XX, XXXX |
XXXXXX XXX XXXX |
$XXX,XXX |
| XXXXXXXX XXXX | XXX XX, XXXX | $330,000 XXX XXXX |
| XXXXXXXX XXXXXX | XXX XX, XXXX | $249,900 XXX XXXX |

Hastings Public School
Elementary: PublicRoseneath Centennial Public School
Elementary: PublicPercy Centennial Public School
Elementary: PublicKent Public School
Elementary: PublicNorthumberland Hills Public School
Elementary: PublicNorwood District Public School
Elementary: PublicNorwood District High School
Secondary: PublicSt Paul Catholic Secondary School
Secondary: CatholicCampbellford District High School
Secondary: PublicSt. Mary Catholic Secondary School
Secondary: CatholicEast Northumberland Secondary School
Secondary: PublicCobourg Collegiate Institute
Secondary: Public

