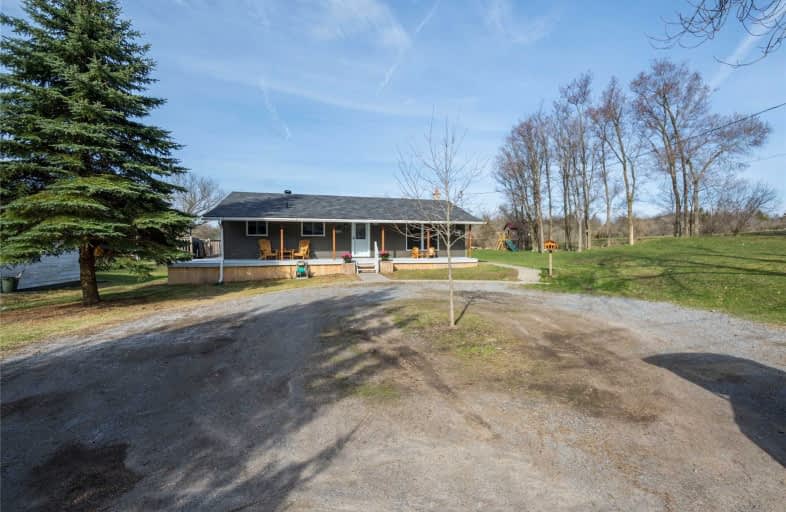Sold on May 03, 2019
Note: Property is not currently for sale or for rent.

-
Type: Detached
-
Style: Bungalow
-
Lot Size: 69.29 x 204.59 Feet
-
Age: No Data
-
Taxes: $2,134 per year
-
Days on Site: 9 Days
-
Added: Sep 07, 2019 (1 week on market)
-
Updated:
-
Last Checked: 3 months ago
-
MLS®#: X4426528
-
Listed By: Royal lepage terrequity realty, brokerage
Calling 1st Time Homebuyers,Growing Families, Retirees! Don't Miss The Opportunity To Purchase This Charming Bungalow. Tons Of Curb Appeal, Wrap Around Covered Porch With Side Entrance To Updated Well-Appointed Eatin Kitchen. Well Maintained, Updated Bath, New Windows 2019. Large Master With Walk Out To 20'X16' Huge Deck Overlooks Large Lot. Lower Has L-Shaped Rec Rm W/Gas Stoves Provide Primary Heat, Laundry Rm, Workshop W/Plenty Of Storage.
Extras
Just A Short Stroll To Shopping, School, Churches In Charming Waterfront Community Of Hastings. Only 60Min To Gta,30 Min To 401/Pbro. Click Brochure/Multimedia For Photos, Property Features, Inclusions & Floorplan.
Property Details
Facts for 141 Victoria Street North, Trent Hills
Status
Days on Market: 9
Last Status: Sold
Sold Date: May 03, 2019
Closed Date: Jun 26, 2019
Expiry Date: Sep 24, 2019
Sold Price: $316,000
Unavailable Date: May 03, 2019
Input Date: Apr 24, 2019
Property
Status: Sale
Property Type: Detached
Style: Bungalow
Area: Trent Hills
Community: Hastings
Availability Date: Negotiable
Inside
Bedrooms: 3
Bathrooms: 1
Kitchens: 1
Rooms: 5
Den/Family Room: No
Air Conditioning: None
Fireplace: Yes
Laundry Level: Lower
Washrooms: 1
Utilities
Electricity: Yes
Gas: Yes
Cable: No
Telephone: Yes
Building
Basement: Finished
Basement 2: Full
Heat Type: Baseboard
Heat Source: Electric
Exterior: Vinyl Siding
Water Supply: Municipal
Special Designation: Unknown
Other Structures: Garden Shed
Parking
Driveway: Circular
Garage Type: None
Covered Parking Spaces: 6
Total Parking Spaces: 6
Fees
Tax Year: 2019
Tax Legal Description: Lt6 W Of Victoria St & N Of Division St *Brkr Rmks
Taxes: $2,134
Highlights
Feature: Library
Feature: Marina
Feature: Park
Feature: Rec Centre
Feature: School Bus Route
Land
Cross Street: Victoria St N/Divisi
Municipality District: Trent Hills
Fronting On: West
Parcel Number: 512170093
Pool: None
Sewer: Sewers
Lot Depth: 204.59 Feet
Lot Frontage: 69.29 Feet
Lot Irregularities: Regular As Per Mpac
Acres: < .50
Zoning: Residential
Additional Media
- Virtual Tour: https://unbranded.youriguide.com/141_victoria_st_n_hastings_on
Rooms
Room details for 141 Victoria Street North, Trent Hills
| Type | Dimensions | Description |
|---|---|---|
| Living Main | 3.67 x 5.24 | Hardwood Floor, Gas Fireplace, Large Window |
| Kitchen Main | 2.68 x 5.82 | Updated, Eat-In Kitchen, W/O To Deck |
| Master Main | 3.56 x 4.25 | W/O To Deck, Laminate, Closet |
| 2nd Br Main | 3.56 x 3.78 | Laminate, Closet |
| 3rd Br Main | 2.54 x 2.84 | Laminate, Closet |
| Bathroom Main | 2.28 x 2.54 | Updated, Ceramic Floor, 4 Pc Bath |
| Rec Lower | 6.95 x 8.46 | Gas Fireplace, L-Shaped Room, Wainscoting |
| Utility Lower | 2.34 x 6.01 | |
| Workshop Lower | 3.64 x 6.95 |
| XXXXXXXX | XXX XX, XXXX |
XXXX XXX XXXX |
$XXX,XXX |
| XXX XX, XXXX |
XXXXXX XXX XXXX |
$XXX,XXX |
| XXXXXXXX XXXX | XXX XX, XXXX | $316,000 XXX XXXX |
| XXXXXXXX XXXXXX | XXX XX, XXXX | $274,000 XXX XXXX |

Hastings Public School
Elementary: PublicPercy Centennial Public School
Elementary: PublicSt. Paul Catholic Elementary School
Elementary: CatholicKent Public School
Elementary: PublicHavelock-Belmont Public School
Elementary: PublicNorwood District Public School
Elementary: PublicNorwood District High School
Secondary: PublicPeterborough Collegiate and Vocational School
Secondary: PublicCampbellford District High School
Secondary: PublicAdam Scott Collegiate and Vocational Institute
Secondary: PublicThomas A Stewart Secondary School
Secondary: PublicEast Northumberland Secondary School
Secondary: Public

