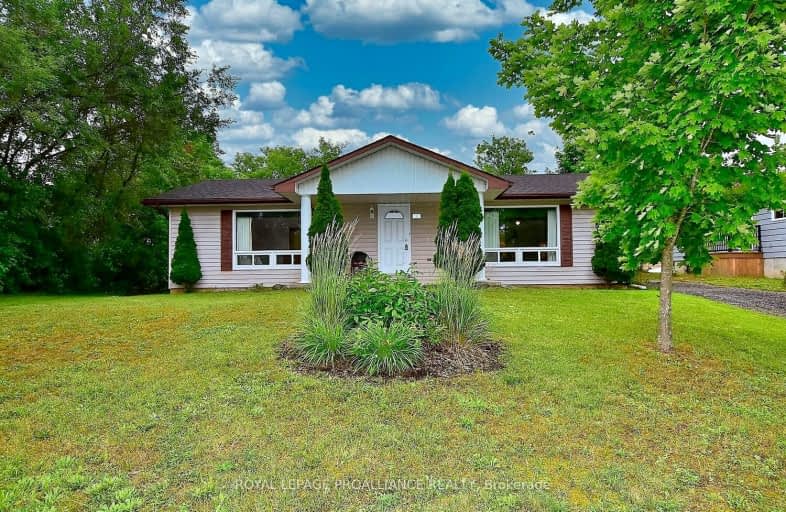Car-Dependent
- Most errands require a car.
36
/100
Somewhat Bikeable
- Most errands require a car.
41
/100

Hastings Public School
Elementary: Public
0.43 km
Percy Centennial Public School
Elementary: Public
13.74 km
St. Paul Catholic Elementary School
Elementary: Catholic
7.35 km
Kent Public School
Elementary: Public
12.52 km
Havelock-Belmont Public School
Elementary: Public
14.98 km
Norwood District Public School
Elementary: Public
7.37 km
Norwood District High School
Secondary: Public
7.69 km
Peterborough Collegiate and Vocational School
Secondary: Public
28.91 km
Campbellford District High School
Secondary: Public
13.35 km
Adam Scott Collegiate and Vocational Institute
Secondary: Public
28.86 km
Thomas A Stewart Secondary School
Secondary: Public
27.99 km
East Northumberland Secondary School
Secondary: Public
35.02 km
-
Norwood Mill Pond
4340 Hwy, Norwood ON K0L 2V0 8.23km -
Old Mill Park
51 Grand Rd, Campbellford ON K0L 1L0 12.6km -
Century Game Park
ON 15.05km
-
TD Canada Trust ATM
43 Trent Dr (River St), Campbellford ON K0L 1L0 12.82km -
TD Bank Financial Group
43 Trent Dr, Campbellford ON K0L 1L0 12.82km -
TD Canada Trust Branch and ATM
43 Trent Dr, Campbellford ON K0L 1L0 12.82km


