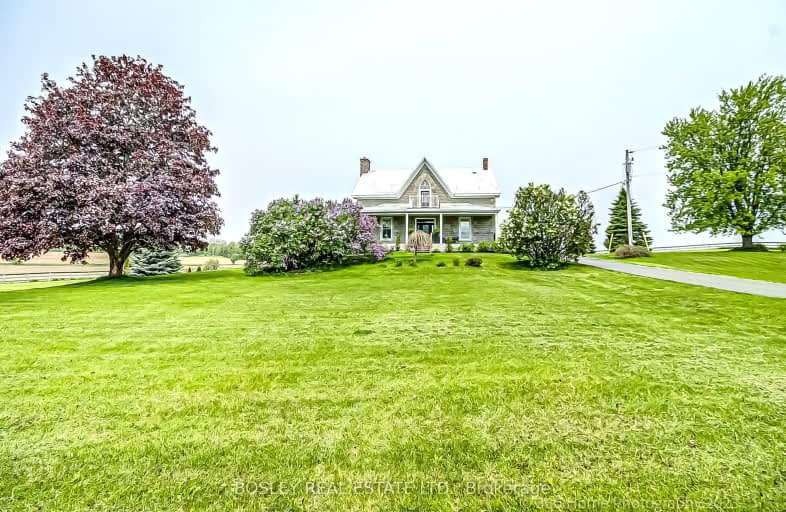Car-Dependent
- Almost all errands require a car.
0
/100
Somewhat Bikeable
- Most errands require a car.
30
/100

Hastings Public School
Elementary: Public
15.04 km
Percy Centennial Public School
Elementary: Public
4.14 km
St. Mary Catholic Elementary School
Elementary: Catholic
10.96 km
Kent Public School
Elementary: Public
11.38 km
Hillcrest Public School
Elementary: Public
11.05 km
Northumberland Hills Public School
Elementary: Public
15.17 km
École secondaire publique Marc-Garneau
Secondary: Public
24.60 km
Norwood District High School
Secondary: Public
22.09 km
St Paul Catholic Secondary School
Secondary: Catholic
22.74 km
Campbellford District High School
Secondary: Public
11.23 km
Trenton High School
Secondary: Public
22.96 km
East Northumberland Secondary School
Secondary: Public
20.20 km
-
Island Park
Quinte West ON 15.14km -
Lock 15 - Lower Healy Falls
ON 17.96km -
Lower Healey Falls
Campbellford ON 18.02km
-
RBC Royal Bank
36 Main St, Warkworth ON K0K 3K0 4.49km -
TD Bank Financial Group
43 Trent Dr, Campbellford ON K0L 1L0 10.88km -
RBC Royal Bank
15 Doxsee Ave N (at Bridge St), Campbellford ON K0L 1L0 11.07km


