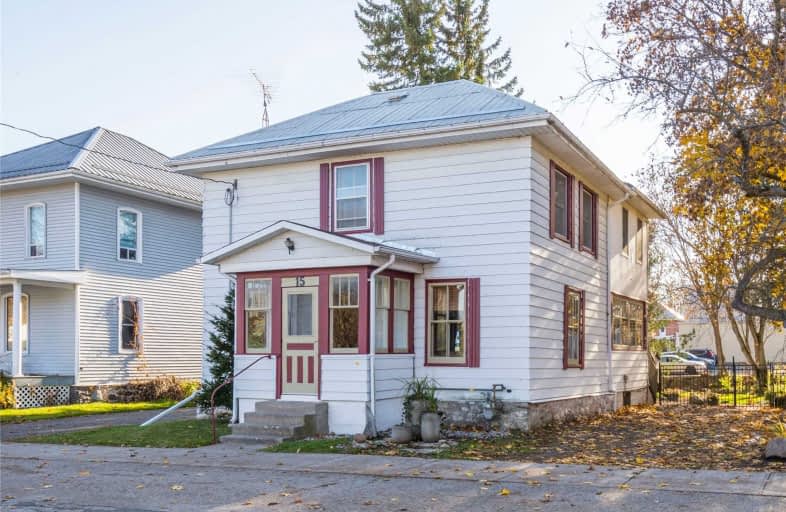Sold on Dec 10, 2019
Note: Property is not currently for sale or for rent.

-
Type: Detached
-
Style: 2-Storey
-
Lot Size: 82.5 x 148.5 Feet
-
Age: 51-99 years
-
Taxes: $2,430 per year
-
Days on Site: 40 Days
-
Added: Dec 10, 2019 (1 month on market)
-
Updated:
-
Last Checked: 3 months ago
-
MLS®#: X4622223
-
Listed By: Sotheby`s international realty canada, brokerage
Perfect Starter Home Or Ideal For Downsizing In The Heart Of The Beautiful Village Of Warkworth! 1920'S Renovated 4 Bdrm, 2 Bath Home Oozing With Charm & Loaded With Light Set On A Large Double-Town Lot. Oversized Kitchen & Master Bedroom. Professionally Landscaped, Expansive Gardens, Freshly Painted. Immaculate Move-In Condition. Steps To Shops, Restaurants And Parks. Only 90 Mins To Toronto!
Extras
Fridge, B/I Range, B/I Ceramic Cooktop, Washer, Dryer, Central Air (All In "As Is" Condition), Elf's, Garden Shed, Hot Water - On Demand (Assumable At $48.26 Monthly). Exclude: Draperies.
Property Details
Facts for 15 Centre Street, Trent Hills
Status
Days on Market: 40
Last Status: Sold
Sold Date: Dec 10, 2019
Closed Date: Jan 16, 2020
Expiry Date: Feb 28, 2020
Sold Price: $358,000
Unavailable Date: Dec 10, 2019
Input Date: Oct 31, 2019
Prior LSC: Sold
Property
Status: Sale
Property Type: Detached
Style: 2-Storey
Age: 51-99
Area: Trent Hills
Community: Warkworth
Availability Date: 30Days/Tba
Inside
Bedrooms: 4
Bathrooms: 2
Kitchens: 1
Rooms: 7
Den/Family Room: Yes
Air Conditioning: Central Air
Fireplace: No
Washrooms: 2
Building
Basement: Unfinished
Heat Type: Forced Air
Heat Source: Gas
Exterior: Alum Siding
Water Supply: Municipal
Special Designation: Unknown
Other Structures: Garden Shed
Parking
Driveway: Private
Garage Type: None
Covered Parking Spaces: 2
Total Parking Spaces: 2
Fees
Tax Year: 2019
Tax Legal Description: Lt 3 W Of Centre, Blk M , Plan 39 Percy
Taxes: $2,430
Highlights
Feature: Arts Centre
Feature: Golf
Feature: Library
Feature: Park
Feature: River/Stream
Feature: School
Land
Cross Street: Church St. & Centre
Municipality District: Trent Hills
Fronting On: West
Parcel Number: 512300134
Pool: None
Sewer: Sewers
Lot Depth: 148.5 Feet
Lot Frontage: 82.5 Feet
Zoning: Residential
Additional Media
- Virtual Tour: https://unbranded.youriguide.com/15_centre_st_warkworth_on
Rooms
Room details for 15 Centre Street, Trent Hills
| Type | Dimensions | Description |
|---|---|---|
| Kitchen Main | 4.40 x 3.94 | Centre Island, Family Size Kitchen, W/O To Deck |
| Breakfast Main | 4.40 x 3.64 | Combined W/Kitchen, Wood Floor |
| Living Main | 5.17 x 4.01 | Hardwood Floor, Crown Moulding |
| Den Main | 5.15 x 3.45 | Hardwood Floor, B/I Shelves |
| Sunroom Main | 1.58 x 2.65 | |
| Master 2nd | 4.29 x 7.72 | Cathedral Ceiling, Skylight, O/Looks Garden |
| 2nd Br 2nd | 2.96 x 3.08 | Wood Floor, B/I Shelves |
| 3rd Br 2nd | 2.38 x 2.84 | Wood Floor, Closet |
| 4th Br 2nd | 2.83 x 2.84 | Wood Floor, Closet |
| XXXXXXXX | XXX XX, XXXX |
XXXX XXX XXXX |
$XXX,XXX |
| XXX XX, XXXX |
XXXXXX XXX XXXX |
$XXX,XXX |
| XXXXXXXX XXXX | XXX XX, XXXX | $358,000 XXX XXXX |
| XXXXXXXX XXXXXX | XXX XX, XXXX | $378,000 XXX XXXX |

Hastings Public School
Elementary: PublicPercy Centennial Public School
Elementary: PublicSt. Mary Catholic Elementary School
Elementary: CatholicKent Public School
Elementary: PublicHavelock-Belmont Public School
Elementary: PublicHillcrest Public School
Elementary: PublicÉcole secondaire publique Marc-Garneau
Secondary: PublicNorwood District High School
Secondary: PublicSt Paul Catholic Secondary School
Secondary: CatholicCampbellford District High School
Secondary: PublicTrenton High School
Secondary: PublicEast Northumberland Secondary School
Secondary: Public- 2 bath
- 4 bed
- 1100 sqft
1686 8th Line East, Trent Hills, Ontario • K0L 1L0 • Rural Trent Hills



