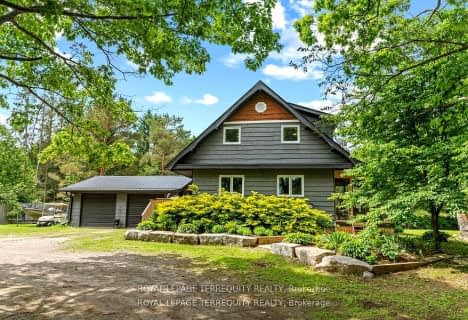Sold on Nov 29, 2022
Note: Property is not currently for sale or for rent.

-
Type: Detached
-
Style: Bungalow
-
Lot Size: 151.93 x 540.45
-
Age: New
-
Taxes: $3,492 per year
-
Days on Site: 63 Days
-
Added: Sep 19, 2023 (2 months on market)
-
Updated:
-
Last Checked: 2 months ago
-
MLS®#: X6964773
-
Listed By: Sutton group northumberland realty inc.
BEAUTIFUL new built home with walk out lower level ideal for an extended family!! Large lot 1.9 acres with awesome views in all directions; very private rear yard. House is open concept with a great room consisting of large island in the kitchen with stools; dining area overlooking the balcony and rear yard and living room with propane fireplace; tv and walk out to covered sitting area on the balcony. Office on the main floor which could be a 3rd bedroom. Large cozy primary bedroom with large walk in closet and private retreat with soaking tub, large glass shower and double sinks. Lower level consists of 2 more large bedrooms; walk out to patio and access to the yard. Basement floor insulated. Very energy efficient home! Oversized 2 car garage with man-door to the house. Yard will be seeded shortly. ICF construction with insulated basement floor; 9' ceilings in basement; 8' garage doors
Property Details
Facts for 16 Humphries Road, Trent Hills
Status
Days on Market: 63
Last Status: Sold
Sold Date: Nov 29, 2022
Closed Date: Mar 30, 2023
Expiry Date: Dec 31, 2022
Sold Price: $1,150,000
Unavailable Date: Nov 29, 2022
Input Date: Sep 27, 2022
Prior LSC: Sold
Property
Status: Sale
Property Type: Detached
Style: Bungalow
Age: New
Area: Trent Hills
Community: Rural Trent Hills
Availability Date: Flexible/Immed
Assessment Amount: $328,000
Assessment Year: 2016
Inside
Bedrooms: 3
Bedrooms Plus: 2
Bathrooms: 3
Rooms: 9
Air Conditioning: Central Air
Fireplace: No
Washrooms: 3
Building
Basement: Finished
Basement 2: Full
Exterior: Stone
Exterior: Vinyl Siding
Elevator: N
UFFI: No
Water Supply Type: Drilled Well
Parking
Covered Parking Spaces: 6
Total Parking Spaces: 8
Fees
Tax Year: 2022
Tax Legal Description: PT LT 13 CON 4 PERCY PT 6, RDCO46; S/T RIGHTS IN C
Taxes: $3,492
Highlights
Feature: Hospital
Land
Cross Street: County Rd 25 North O
Municipality District: Trent Hills
Fronting On: West
Parcel Number: 512240368
Pool: None
Sewer: Septic
Lot Depth: 540.45
Lot Frontage: 151.93
Acres: .50-1.99
Zoning: Residential
Rooms
Room details for 16 Humphries Road, Trent Hills
| Type | Dimensions | Description |
|---|---|---|
| Foyer Main | 3.58 x 1.85 | |
| Br Main | 3.20 x 3.05 | |
| Bathroom Main | 2.59 x 1.91 | |
| Br Main | 4.01 x 3.20 | |
| Great Rm Main | 8.53 x 7.62 | Balcony, Double Sink, Fireplace |
| Pantry Main | 1.22 x 1.88 | |
| Mudroom Main | 2.49 x 2.64 | |
| Prim Bdrm Main | 5.11 x 4.32 | |
| Family Lower | 7.52 x 9.63 | |
| Br Lower | 3.68 x 4.85 | |
| Br Lower | 3.68 x 4.85 |
| XXXXXXXX | XXX XX, XXXX |
XXXX XXX XXXX |
$X,XXX,XXX |
| XXX XX, XXXX |
XXXXXX XXX XXXX |
$X,XXX,XXX |
| XXXXXXXX XXXX | XXX XX, XXXX | $1,150,000 XXX XXXX |
| XXXXXXXX XXXXXX | XXX XX, XXXX | $1,150,000 XXX XXXX |

Hastings Public School
Elementary: PublicRoseneath Centennial Public School
Elementary: PublicPercy Centennial Public School
Elementary: PublicSt. Mary Catholic Elementary School
Elementary: CatholicKent Public School
Elementary: PublicNorthumberland Hills Public School
Elementary: PublicNorwood District High School
Secondary: PublicSt Paul Catholic Secondary School
Secondary: CatholicCampbellford District High School
Secondary: PublicSt. Mary Catholic Secondary School
Secondary: CatholicEast Northumberland Secondary School
Secondary: PublicCobourg Collegiate Institute
Secondary: Public- 2 bath
- 3 bed
324 Godolphin Road, Trent Hills, Ontario • K0K 3K0 • Warkworth

