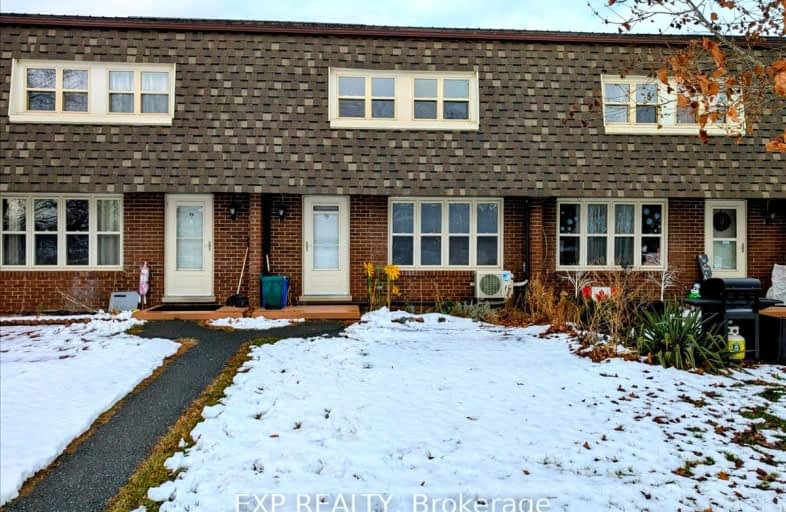
3D Walkthrough
Car-Dependent
- Almost all errands require a car.
0
/100
Somewhat Bikeable
- Most errands require a car.
34
/100

Hastings Public School
Elementary: Public
13.70 km
Percy Centennial Public School
Elementary: Public
14.25 km
St. Mary Catholic Elementary School
Elementary: Catholic
0.81 km
Kent Public School
Elementary: Public
1.07 km
Havelock-Belmont Public School
Elementary: Public
15.53 km
Hillcrest Public School
Elementary: Public
0.70 km
École secondaire publique Marc-Garneau
Secondary: Public
28.94 km
Norwood District High School
Secondary: Public
16.59 km
St Paul Catholic Secondary School
Secondary: Catholic
28.68 km
Campbellford District High School
Secondary: Public
0.54 km
Trenton High School
Secondary: Public
28.67 km
East Northumberland Secondary School
Secondary: Public
30.16 km
-
Lock 15 - Lower Healy Falls
ON 6.25km -
Lower Healey Falls
Campbellford ON 6.29km -
Crowe River Conservation Area
670 Crowe River Rd, Marmora ON K0K 2M0 7.71km
-
RBC Royal Bank
15 Doxsee Ave N (at Bridge St), Campbellford ON K0L 1L0 0.83km -
BMO Bank of Montreal
66 Bridge St E, Campbellford ON K0L 1L0 0.87km -
TD Bank Financial Group
43 Trent Dr, Campbellford ON K0L 1L0 1.05km

