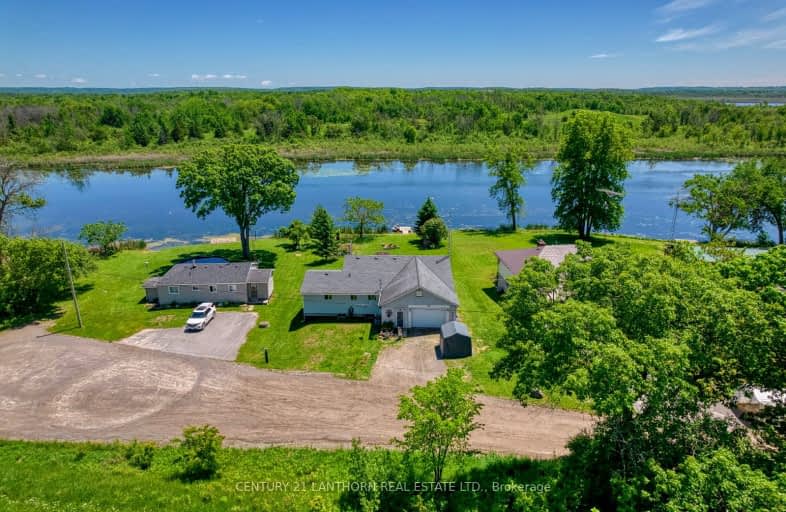Sold on Jul 05, 2024
Note: Property is not currently for sale or for rent.

-
Type: Detached
-
Style: Bungalow
-
Size: 1500 sqft
-
Lot Size: 75.15 x 219.74 Feet
-
Age: 31-50 years
-
Taxes: $4,374 per year
-
Days on Site: 35 Days
-
Added: May 31, 2024 (1 month on market)
-
Updated:
-
Last Checked: 2 months ago
-
MLS®#: X8390672
-
Listed By: Century 21 lanthorn real estate ltd.
Situated near the very end of Little Fry Acres Road, a quiet dead-end street, this beautiful 3+1 bedroom, 2 bath home is a true sanctuary.The main floor features a spacious living room with access to a great big deck, perfect for entertaining or simply enjoying the stunning river views. The primary bedroom boasts its own private deck. The finished basement offers additional living space, complete with a cozy wood stove for those chilly winter nights.For the outdoor enthusiast, this property is a dream come true. Located on the Trent River with deep water access, you can park your boat at your dock, fish for pike, or simply enjoy the scenic wildlife views. The garage includes a mechanics pit, perfect for car enthusiasts or hobbyists. Don't miss the opportunity to own this idyllic riverside home.
Extras
This property is a slice of paradise. Quiet, private, and teeming with wildlife while only 10min to the town of Campbellford. Garbage/Recycling Pickup. School Bus Route.
Property Details
Facts for 1645 Little Fry Ac Road, Trent Hills
Status
Days on Market: 35
Last Status: Sold
Sold Date: Jul 05, 2024
Closed Date: Aug 19, 2024
Expiry Date: Dec 31, 2024
Sold Price: $615,000
Unavailable Date: Jul 07, 2024
Input Date: May 31, 2024
Property
Status: Sale
Property Type: Detached
Style: Bungalow
Size (sq ft): 1500
Age: 31-50
Area: Trent Hills
Community: Rural Trent Hills
Availability Date: Flexible
Assessment Amount: $291,000
Assessment Year: 2024
Inside
Bedrooms: 3
Bedrooms Plus: 1
Bathrooms: 2
Kitchens: 1
Rooms: 13
Den/Family Room: Yes
Air Conditioning: Central Air
Fireplace: Yes
Laundry Level: Lower
Washrooms: 2
Utilities
Electricity: Yes
Gas: No
Cable: Available
Telephone: Available
Building
Basement: Fin W/O
Heat Type: Forced Air
Heat Source: Oil
Exterior: Vinyl Siding
Elevator: N
UFFI: No
Energy Certificate: N
Green Verification Status: N
Water Supply Type: Drilled Well
Water Supply: Well
Physically Handicapped-Equipped: N
Special Designation: Unknown
Retirement: N
Parking
Driveway: Pvt Double
Garage Spaces: 1
Garage Type: Attached
Covered Parking Spaces: 4
Total Parking Spaces: 5
Fees
Tax Year: 2023
Tax Legal Description: PT LT 19 CON 1 SEYMOUR PT 15 RDCO6 T/W NC241279; TRENT HILLS
Taxes: $4,374
Highlights
Feature: Clear View
Feature: Cul De Sac
Feature: Level
Feature: River/Stream
Feature: Waterfront
Land
Cross Street: Line 2/Catchmore Rd
Municipality District: Trent Hills
Fronting On: East
Parcel Number: 511910343
Parcel of Tied Land: N
Pool: None
Sewer: Septic
Lot Depth: 219.74 Feet
Lot Frontage: 75.15 Feet
Acres: < .50
Zoning: RR
Waterfront: Direct
Water Body Name: Trent
Water Body Type: River
Access To Property: Private Docking
Access To Property: Yr Rnd Municpal Rd
Easements Restrictions: Unknown
Water Features: Dock
Water Features: Riverfront
Shoreline: Deep
Shoreline: Mixed
Shoreline Allowance: Owned
Shoreline Exposure: S
Rural Services: Garbage Pickup
Rural Services: Internet High Spd
Rural Services: Recycling Pckup
Water Delivery Features: Water Treatmnt
Rooms
Room details for 1645 Little Fry Ac Road, Trent Hills
| Type | Dimensions | Description |
|---|---|---|
| Family Bsmt | 3.71 x 6.51 | Wood Stove |
| Living Ground | 3.44 x 3.67 | |
| Kitchen Ground | 3.43 x 3.28 | |
| Dining Ground | 4.11 x 2.87 | |
| Office Ground | 2.87 x 3.67 | |
| Bathroom Ground | 3.62 x 5.84 | 4 Pc Bath |
| Br Ground | 2.90 x 3.67 | |
| 2nd Br Ground | 3.30 x 5.70 | |
| 3rd Br Bsmt | 3.16 x 2.31 | |
| Laundry Bsmt | 2.23 x 1.99 | |
| Bathroom Bsmt | 4.34 x 3.30 | 3 Pc Bath |
| Other Bsmt | 6.78 x 5.79 | Bar Sink, W/O To Yard |
| XXXXXXXX | XXX XX, XXXX |
XXXXXX XXX XXXX |
$XXX,XXX |
| XXXXXXXX XXXXXX | XXX XX, XXXX | $675,000 XXX XXXX |
Car-Dependent
- Almost all errands require a car.

École élémentaire publique L'Héritage
Elementary: PublicChar-Lan Intermediate School
Elementary: PublicSt Peter's School
Elementary: CatholicHoly Trinity Catholic Elementary School
Elementary: CatholicÉcole élémentaire catholique de l'Ange-Gardien
Elementary: CatholicWilliamstown Public School
Elementary: PublicÉcole secondaire publique L'Héritage
Secondary: PublicCharlottenburgh and Lancaster District High School
Secondary: PublicSt Lawrence Secondary School
Secondary: PublicÉcole secondaire catholique La Citadelle
Secondary: CatholicHoly Trinity Catholic Secondary School
Secondary: CatholicCornwall Collegiate and Vocational School
Secondary: Public

