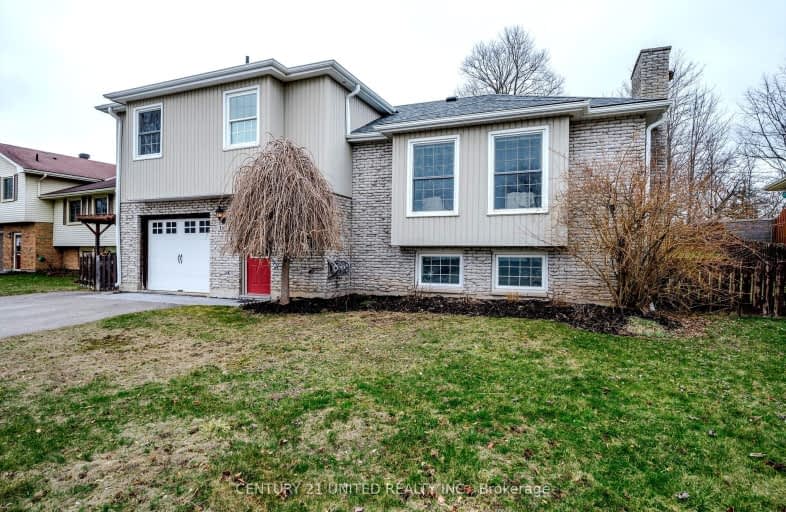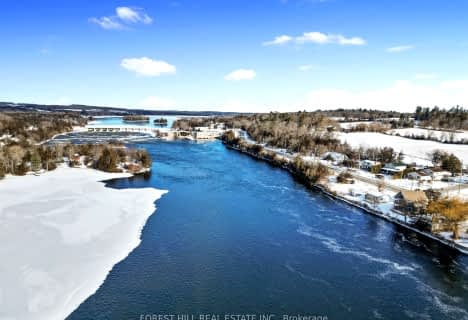Car-Dependent
- Most errands require a car.
Somewhat Bikeable
- Most errands require a car.

Hastings Public School
Elementary: PublicPercy Centennial Public School
Elementary: PublicSt. Mary Catholic Elementary School
Elementary: CatholicKent Public School
Elementary: PublicHavelock-Belmont Public School
Elementary: PublicHillcrest Public School
Elementary: PublicÉcole secondaire publique Marc-Garneau
Secondary: PublicNorwood District High School
Secondary: PublicSt Paul Catholic Secondary School
Secondary: CatholicCampbellford District High School
Secondary: PublicTrenton High School
Secondary: PublicEast Northumberland Secondary School
Secondary: Public-
Old Mill Park
51 Grand Rd, Campbellford ON K0L 1L0 1.21km -
Lower Healey Falls
Campbellford ON 6.33km -
Crowe River Conservation Area
670 Crowe River Rd, Marmora ON K0K 2M0 7.74km
-
RBC Royal Bank
15 Doxsee Ave N (at Bridge St), Campbellford ON K0L 1L0 0.82km -
BMO Bank of Montreal
66 Bridge St E, Campbellford ON K0L 1L0 0.87km -
TD Bank Financial Group
43 Trent Dr, Campbellford ON K0L 1L0 1.04km
- 2 bath
- 4 bed
- 1100 sqft
1686 8th Line East, Trent Hills, Ontario • K0L 1L0 • Rural Trent Hills
- 1 bath
- 3 bed
- 1100 sqft
22 Raglan Street North, Trent Hills, Ontario • K0L 1L0 • Campbellford





