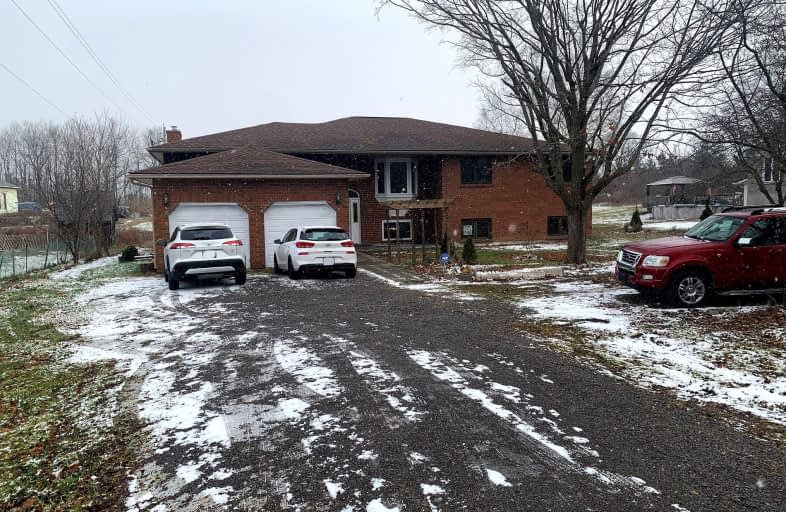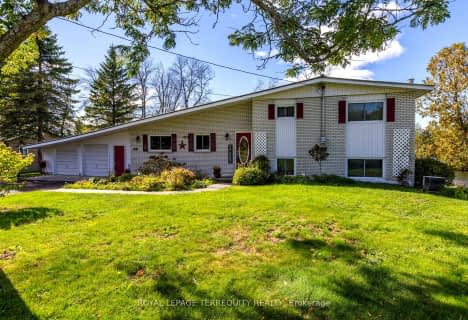Car-Dependent
- Almost all errands require a car.
Somewhat Bikeable
- Almost all errands require a car.

Hastings Public School
Elementary: PublicPercy Centennial Public School
Elementary: PublicSt. Mary Catholic Elementary School
Elementary: CatholicKent Public School
Elementary: PublicHavelock-Belmont Public School
Elementary: PublicHillcrest Public School
Elementary: PublicÉcole secondaire publique Marc-Garneau
Secondary: PublicNorwood District High School
Secondary: PublicSt Paul Catholic Secondary School
Secondary: CatholicCampbellford District High School
Secondary: PublicTrenton High School
Secondary: PublicEast Northumberland Secondary School
Secondary: Public-
Campbellford Lions Community Park
Trent Hills ON 0.57km -
Hillside Gardens
Campbellford ON 1.22km -
Old Mill Park
51 Grand Rd, Campbellford ON K0L 1L0 1.23km
-
BMO Bank of Montreal
66 Bridge St E, Campbellford ON K0L 1L0 1.14km -
RBC Royal Bank
15 Doxsee Ave N (at Bridge St), Campbellford ON K0L 1L0 1.15km -
TD Canada Trust ATM
43 Trent Dr (River St), Campbellford ON K0L 1L0 1.28km











