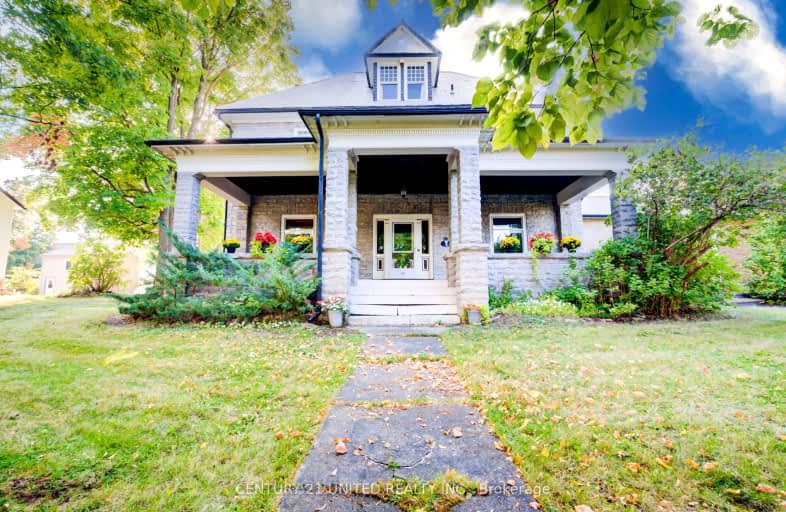
3D Walkthrough
Very Walkable
- Most errands can be accomplished on foot.
74
/100
Bikeable
- Some errands can be accomplished on bike.
53
/100

Hastings Public School
Elementary: Public
12.70 km
Percy Centennial Public School
Elementary: Public
13.39 km
St. Mary Catholic Elementary School
Elementary: Catholic
0.70 km
Kent Public School
Elementary: Public
0.30 km
Havelock-Belmont Public School
Elementary: Public
15.46 km
Hillcrest Public School
Elementary: Public
0.80 km
École secondaire publique Marc-Garneau
Secondary: Public
29.28 km
Norwood District High School
Secondary: Public
15.92 km
St Paul Catholic Secondary School
Secondary: Catholic
28.88 km
Campbellford District High School
Secondary: Public
0.75 km
Trenton High School
Secondary: Public
28.89 km
East Northumberland Secondary School
Secondary: Public
29.92 km
-
Old Mill Park
51 Grand Rd, Campbellford ON K0L 1L0 0.24km -
Hillside Gardens
Campbellford ON 0.58km -
Kennedy Park
Campbellford ON 0.75km
-
BMO Bank of Montreal
66 Bridge St E, Campbellford ON K0L 1L0 0.33km -
TD Canada Trust ATM
43 Trent Dr (River St), Campbellford ON K0L 1L0 0.35km -
TD Bank Financial Group
43 Trent Dr, Campbellford ON K0L 1L0 0.35km

