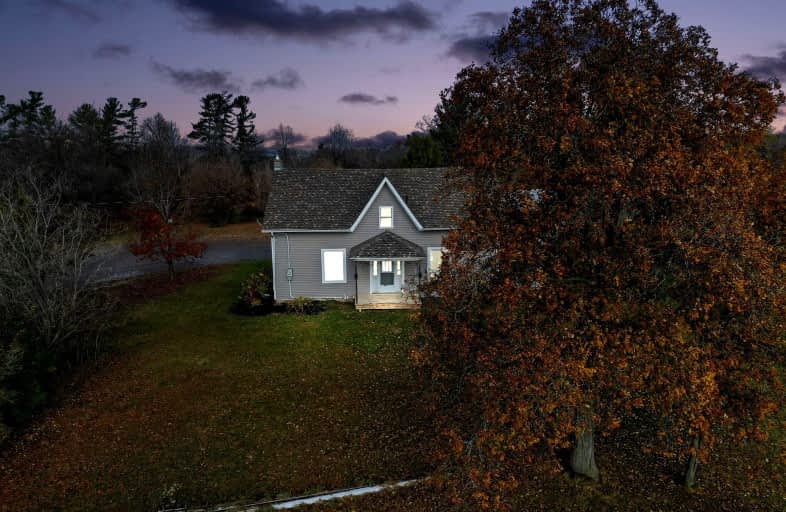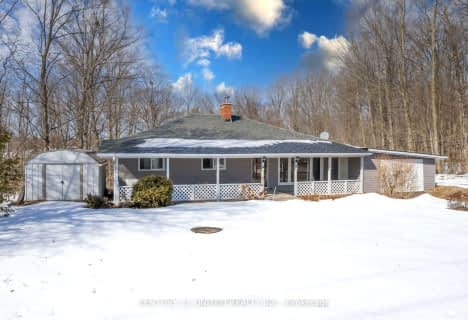
Video Tour
Car-Dependent
- Almost all errands require a car.
0
/100
Somewhat Bikeable
- Almost all errands require a car.
12
/100

Earl Prentice Public School
Elementary: Public
18.25 km
Sacred Heart Catholic School
Elementary: Catholic
17.65 km
St. Mary Catholic Elementary School
Elementary: Catholic
3.81 km
Kent Public School
Elementary: Public
3.81 km
Havelock-Belmont Public School
Elementary: Public
14.45 km
Hillcrest Public School
Elementary: Public
3.69 km
École secondaire publique Marc-Garneau
Secondary: Public
29.81 km
Norwood District High School
Secondary: Public
17.27 km
St Paul Catholic Secondary School
Secondary: Catholic
29.94 km
Campbellford District High School
Secondary: Public
3.54 km
Trenton High School
Secondary: Public
29.87 km
East Northumberland Secondary School
Secondary: Public
32.38 km
-
Campbellford Lions Community Park
Trent Hills ON 3.06km -
Hillside Gardens
Campbellford ON 3.69km -
Lower Healey Falls
Campbellford ON 3.81km
-
RBC Royal Bank
15 Doxsee Ave N (at Bridge St), Campbellford ON K0L 1L0 3.82km -
BMO Bank of Montreal
66 Bridge St E, Campbellford ON K0L 1L0 3.86km -
TD Bank Financial Group
43 Trent Dr, Campbellford ON K0L 1L0 4.04km




