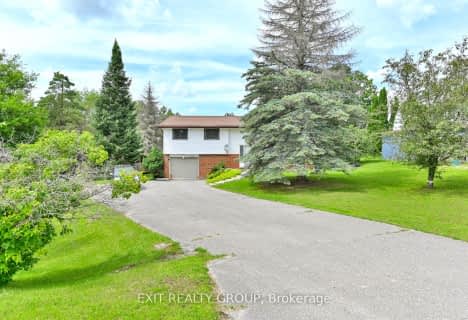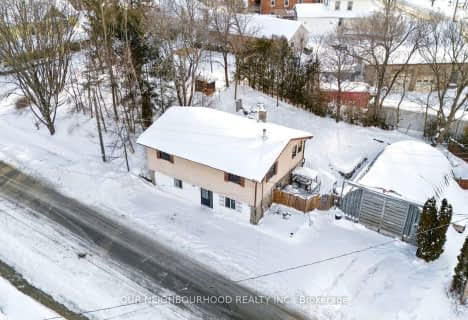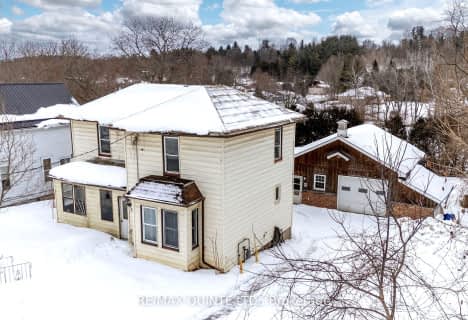Car-Dependent
- Almost all errands require a car.
Somewhat Bikeable
- Almost all errands require a car.

Hastings Public School
Elementary: PublicRoseneath Centennial Public School
Elementary: PublicPercy Centennial Public School
Elementary: PublicSt. Mary Catholic Elementary School
Elementary: CatholicKent Public School
Elementary: PublicNorthumberland Hills Public School
Elementary: PublicNorwood District High School
Secondary: PublicSt Paul Catholic Secondary School
Secondary: CatholicCampbellford District High School
Secondary: PublicTrenton High School
Secondary: PublicSt. Mary Catholic Secondary School
Secondary: CatholicEast Northumberland Secondary School
Secondary: Public-
McGillicafey's Pub and Eatery
13 Bridge Street N, Hastings, ON K0L 1Y0 11.57km -
The Stinking Rose Pub & Grindhouse
26 Bridge West, Harcourt, ON K0L 14.31km -
The Church-Key Pub & Grindhouse
26 Bridge Street W, Campbellford, ON K0L 1L0 14.31km
-
Jeannine's BACK TALK CAFE
9 Main Street, Warkworth, ON K0K 3K0 2.37km -
Our Lucky Stars
16 Main Street, Warkworth, ON K0K 3K0 2.4km -
The Boat House Cafe
7100 County Road 18, Roseneath, ON K0K 2X0 13.52km
-
Durham Ultimate Fitness Club
164 Baseline Road E, Bowmanville, ON L1C 3L4 69.18km
-
Mike & Lori's No Frills
155 Elizabeth Street, Brighton, ON K0K 1H0 23.85km -
Shoppers Drug Mart
83 Dundas Street W, Trenton, ON K8V 3P3 29.55km -
Rexall Pharma Plus
173 Dundas E, Quinte West, ON K8V 2Z5 29.95km
-
Jeannine's BACK TALK CAFE
9 Main Street, Warkworth, ON K0K 3K0 2.37km -
Our Lucky Stars
16 Main Street, Warkworth, ON K0K 3K0 2.4km -
Villa Conti
337 Covert Hill Road, RR 1, Warkworth, ON K0K 3K0 9.02km
-
Peterborough Square
360 George Street N, Peterborough, ON K9H 7E7 33.96km -
Northumberland Mall
1111 Elgin Street W, Cobourg, ON K9A 5H7 35km -
Walmart
470 2nd Dug Hill Rd, Trenton, ON K8V 5P4 27.92km
-
Fisher's No Frills
15 Canrobert Street, Campbellford, ON K0L 1L0 14.2km -
Sharpe's Food Market
85 Front Street N, Campbellford, ON K0L 1L0 14.71km -
Mike & Lori's No Frills
155 Elizabeth Street, Brighton, ON K0K 1H0 23.85km
-
LCBO
Highway 7, Havelock, ON K0L 1Z0 25.44km -
The Beer Store
570 Lansdowne Street W, Peterborough, ON K9J 1Y9 34.07km -
Liquor Control Board of Ontario
879 Lansdowne Street W, Peterborough, ON K9J 1Z5 34.85km
-
MTW Heating and Cooling
Cobourg, ON K9A 5G9 33.24km -
Country Hearth & Chimney
7650 County Road 2, RR4, Cobourg, ON K9A 4J7 35.3km -
D&K Home Services by Enercare
6833A Highway 62, RR 5, Belleville, ON K8N 0L9 40.45km
-
Centre Theatre
120 Dundas Street W, Trenton, ON K8V 3P3 29.48km -
Galaxy Cinemas
320 Water Street, Peterborough, ON K9H 7N9 33.82km -
Port Hope Drive In
2141 Theatre Road, Cobourg, ON K9A 4J7 37.26km
-
Peterborough Public Library
345 Aylmer Street N, Peterborough, ON K9H 3V7 34.24km -
Marmora Public Library
37 Forsyth St, Marmora, ON K0K 2M0 35.57km -
County of Prince Edward Public Library, Picton Branch
208 Main Street, Picton, ON K0K 2T0 65.68km
-
Northumberland Hills Hospital
1000 Depalma Drive, Cobourg, ON K9A 5W6 34.3km -
Peterborough Regional Health Centre
1 Hospital Drive, Peterborough, ON K9J 7C6 35.83km -
Quinte Health Care Belleville General Hospital
265 Dundas Street E, Belleville, ON K8N 5A9 44.18km
-
Lock 15 - Lower Healy Falls
ON 20.87km -
Lower Healey Falls
Campbellford ON 20.97km -
Island Park
Quinte West ON 21.6km
-
RBC Royal Bank
36 Main St, Warkworth ON K0K 3K0 2.5km -
RBC Royal Bank
19 Front St, Hastings ON K0L 1Y0 11.59km -
TD Bank Financial Group
43 Trent Dr, Campbellford ON K0L 1L0 14.29km




