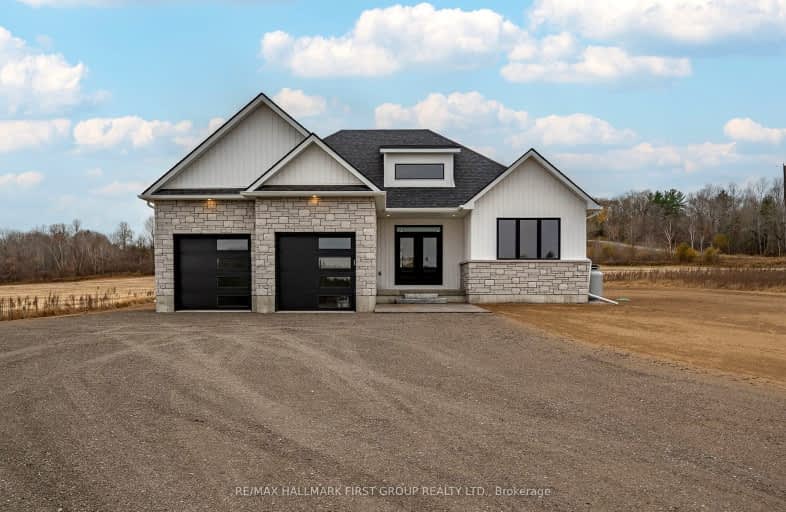Car-Dependent
- Almost all errands require a car.
0
/100
Somewhat Bikeable
- Most errands require a car.
26
/100

Hastings Public School
Elementary: Public
13.11 km
Roseneath Centennial Public School
Elementary: Public
6.10 km
Percy Centennial Public School
Elementary: Public
8.20 km
St. Paul Catholic Elementary School
Elementary: Catholic
20.48 km
Northumberland Hills Public School
Elementary: Public
11.51 km
Norwood District Public School
Elementary: Public
20.67 km
Norwood District High School
Secondary: Public
21.02 km
Campbellford District High School
Secondary: Public
19.95 km
Kenner Collegiate and Vocational Institute
Secondary: Public
28.92 km
St. Mary Catholic Secondary School
Secondary: Catholic
27.73 km
East Northumberland Secondary School
Secondary: Public
26.07 km
Cobourg Collegiate Institute
Secondary: Public
29.07 km
-
Century Game Park
ON 4.02km -
Old Mill Park
51 Grand Rd, Campbellford ON K0L 1L0 19.25km -
Norwood Mill Pond
4340 Hwy, Norwood ON K0L 2V0 21.49km
-
Kawartha Credit Union
1107 Heritage Line, Keene ON K0L 2G0 15.14km -
TD Canada Trust ATM
43 Trent Dr (River St), Campbellford ON K0L 1L0 19.39km -
TD Bank Financial Group
43 Trent Dr, Campbellford ON K0L 1L0 19.4km


