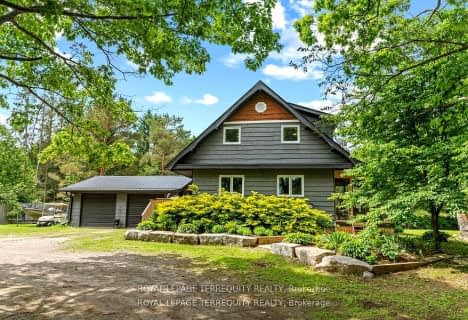Sold on Apr 15, 2021
Note: Property is not currently for sale or for rent.

-
Type: Detached
-
Style: Bungaloft
-
Lot Size: 263.26 x 443 Acres
-
Age: 0-5 years
-
Taxes: $4,571 per year
-
Days on Site: 16 Days
-
Added: Sep 15, 2023 (2 weeks on market)
-
Updated:
-
Last Checked: 2 months ago
-
MLS®#: X6958798
-
Listed By: Royal lepage terrequity realty, brokerage
Newer-Build 4 Beds/2 Bath Home Set On 1.67 Acres, Visit Immersive Virtual Tour To Fully Experience: Stunning Cathedral Ceilings W/Exposed Wood Beams & Matching Accents Thru-Out. Natural-Light, Floor-To-Ceiling Windows Highlight Open Concept, Versatile Floorplan. Ample Kitchen & Dining W/Walkout To Screened-In Porch & Wrap Around Deck. Main Level Master W/3Pc Ensuite Bath. Desirable 2nd Level Loft Bedroom & Addtl Office. Must See Finished Bsmnt. Lower Level: 2 Bedrms, Family Rm & Games Rm. 3rd Bath Roughed-In In Laundry Rm. Short Drive To Warkworth, 90Mins To Gta. Visit Brochure/More Info For:Virtual, Drone & Interior Photos, Full Property Features, Incls & Floorplan.
Property Details
Facts for 179 Allen Drive, Trent Hills
Status
Days on Market: 16
Last Status: Sold
Sold Date: Apr 15, 2021
Closed Date: Jun 09, 2021
Expiry Date: Jul 23, 2021
Sold Price: $740,000
Unavailable Date: Apr 15, 2021
Input Date: Mar 30, 2021
Prior LSC: Sold
Property
Status: Sale
Property Type: Detached
Style: Bungaloft
Age: 0-5
Area: Trent Hills
Community: Rural Trent Hills
Availability Date: NEGOTIABLE
Assessment Amount: $327,000
Assessment Year: 2021
Inside
Bedrooms: 2
Bedrooms Plus: 2
Bathrooms: 2
Kitchens: 1
Rooms: 9
Air Conditioning: Central Air
Washrooms: 2
Building
Basement: Finished
Basement 2: Full
Exterior: Other
Elevator: N
Water Supply Type: Dug Well
Parking
Driveway: Pvt Double
Covered Parking Spaces: 8
Total Parking Spaces: 8
Fees
Tax Year: 2021
Tax Legal Description: PT LT 16 CON 4 PERCY PT 3, 38R4035; TRENT HILLS
Taxes: $4,571
Land
Cross Street: From Warkworth: N On
Municipality District: Trent Hills
Fronting On: South
Parcel Number: 512240165
Sewer: Septic
Lot Depth: 443 Acres
Lot Frontage: 263.26 Acres
Lot Irregularities: 1.67 Acres Irreg As P
Acres: .50-1.99
Zoning: RESIDENTIAL
Access To Property: Yr Rnd Municpal Rd
Easements Restrictions: Unknown
Rooms
Room details for 179 Allen Drive, Trent Hills
| Type | Dimensions | Description |
|---|---|---|
| Living Main | 4.59 x 5.61 | Cathedral Ceiling, Open Concept |
| Dining Main | 2.76 x 3.65 | Open Concept, Vaulted Ceiling |
| Kitchen Main | 3.65 x 4.06 | Open Concept, Vaulted Ceiling |
| Bathroom Main | 2.23 x 2.48 | |
| Prim Bdrm Main | 3.47 x 4.82 | W/I Closet |
| Foyer Main | 2.54 x 2.84 | |
| Den 2nd | 2.74 x 4.62 | |
| Br 2nd | 2.76 x 3.63 | |
| Family Lower | 4.59 x 5.79 | |
| Br Lower | 3.32 x 3.63 | |
| Br Lower | 3.32 x 3.55 |
| XXXXXXXX | XXX XX, XXXX |
XXXX XXX XXXX |
$XXX,XXX |
| XXX XX, XXXX |
XXXXXX XXX XXXX |
$XXX,XXX | |
| XXXXXXXX | XXX XX, XXXX |
XXXXXXX XXX XXXX |
|
| XXX XX, XXXX |
XXXXXX XXX XXXX |
$XXX,XXX | |
| XXXXXXXX | XXX XX, XXXX |
XXXX XXX XXXX |
$XXX,XXX |
| XXX XX, XXXX |
XXXXXX XXX XXXX |
$XXX,XXX | |
| XXXXXXXX | XXX XX, XXXX |
XXXXXXX XXX XXXX |
|
| XXX XX, XXXX |
XXXXXX XXX XXXX |
$XXX,XXX |
| XXXXXXXX XXXX | XXX XX, XXXX | $740,000 XXX XXXX |
| XXXXXXXX XXXXXX | XXX XX, XXXX | $749,000 XXX XXXX |
| XXXXXXXX XXXXXXX | XXX XX, XXXX | XXX XXXX |
| XXXXXXXX XXXXXX | XXX XX, XXXX | $749,000 XXX XXXX |
| XXXXXXXX XXXX | XXX XX, XXXX | $740,000 XXX XXXX |
| XXXXXXXX XXXXXX | XXX XX, XXXX | $749,000 XXX XXXX |
| XXXXXXXX XXXXXXX | XXX XX, XXXX | XXX XXXX |
| XXXXXXXX XXXXXX | XXX XX, XXXX | $749,000 XXX XXXX |

Hastings Public School
Elementary: PublicPercy Centennial Public School
Elementary: PublicSt. Mary Catholic Elementary School
Elementary: CatholicKent Public School
Elementary: PublicHillcrest Public School
Elementary: PublicNorthumberland Hills Public School
Elementary: PublicÉcole secondaire publique Marc-Garneau
Secondary: PublicNorwood District High School
Secondary: PublicSt Paul Catholic Secondary School
Secondary: CatholicCampbellford District High School
Secondary: PublicTrenton High School
Secondary: PublicEast Northumberland Secondary School
Secondary: Public- 2 bath
- 3 bed
48 Nelson Street, Trent Hills, Ontario • K0K 3K0 • Warkworth
- 2 bath
- 2 bed
203 Godolphin Road, Trent Hills, Ontario • K0K 3K0 • Rural Trent Hills
- 2 bath
- 3 bed
324 Godolphin Road, Trent Hills, Ontario • K0K 3K0 • Warkworth



