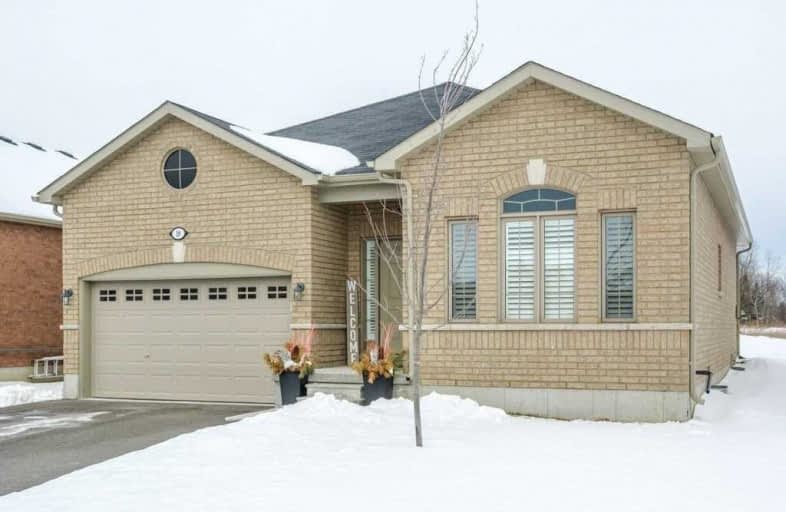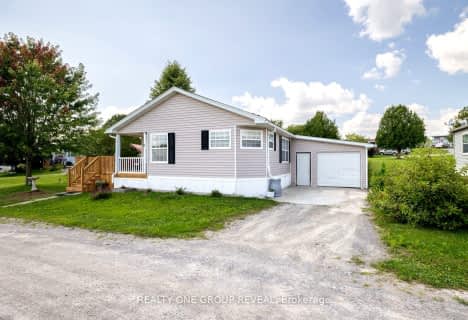Sold on Feb 22, 2021
Note: Property is not currently for sale or for rent.

-
Type: Detached
-
Style: Bungalow
-
Size: 1100 sqft
-
Lot Size: 49 x 117 Feet
-
Age: 0-5 years
-
Taxes: $3,830 per year
-
Days on Site: 5 Days
-
Added: Feb 17, 2021 (5 days on market)
-
Updated:
-
Last Checked: 2 months ago
-
MLS®#: X5117800
-
Listed By: Ball real estate inc., brokerage
Maintenance Free, 1343 Sq Ft All Brick Bungalow Which Includes A One And A Half Car Garage, Double Wide Paved Driveway, An Unfinished Basement Of Approximate 1209 Additional Square Feet Of Open Space With A Rough-In For Another Bathroom. The Main Level Living Space Is Openconcept & Modern With Pot Lights, 9 Ft Ceilings, A Breakfast Bar, Walk-Out From The Dining Area To The Backyard Deck, Gas Fireplace. A/C, R/I Central Vac.
Extras
35 Mins North Of Cobourg, 27 Mins East Of Peterborough, 1 Hr To Oshawa. Hastings Is Known As The "Hub Of The Trent" For It's Fishing & Boating Up The Trent River Into Rice Lake. Incl: Fridge, Stove, Microwave, Dw, W/D, Softener.
Property Details
Facts for 18 Lords Drive, Trent Hills
Status
Days on Market: 5
Last Status: Sold
Sold Date: Feb 22, 2021
Closed Date: Mar 23, 2021
Expiry Date: May 17, 2021
Sold Price: $575,000
Unavailable Date: Feb 22, 2021
Input Date: Feb 17, 2021
Prior LSC: Sold
Property
Status: Sale
Property Type: Detached
Style: Bungalow
Size (sq ft): 1100
Age: 0-5
Area: Trent Hills
Community: Hastings
Availability Date: Flexible
Inside
Bedrooms: 2
Bathrooms: 2
Kitchens: 1
Rooms: 4
Den/Family Room: No
Air Conditioning: Central Air
Fireplace: Yes
Laundry Level: Main
Washrooms: 2
Utilities
Electricity: Yes
Gas: Yes
Cable: Yes
Telephone: Available
Building
Basement: Full
Basement 2: Unfinished
Heat Type: Forced Air
Heat Source: Gas
Exterior: Brick
Elevator: N
UFFI: No
Water Supply: Municipal
Special Designation: Unknown
Parking
Driveway: Pvt Double
Garage Spaces: 2
Garage Type: Attached
Covered Parking Spaces: 4
Total Parking Spaces: 5
Fees
Tax Year: 2020
Tax Legal Description: Lot 7, Plan 39M913 Municipality Of Trent Hills
Taxes: $3,830
Highlights
Feature: Lake Access
Feature: Marina
Feature: River/Stream
Land
Cross Street: Bridge St South & Ba
Municipality District: Trent Hills
Fronting On: North
Parcel Number: 512130446
Pool: None
Sewer: Sewers
Lot Depth: 117 Feet
Lot Frontage: 49 Feet
Acres: < .50
Zoning: Res
Waterfront: None
Additional Media
- Virtual Tour: https://unbranded.youriguide.com/18_lord_s_dr_trent_hills_on/
Rooms
Room details for 18 Lords Drive, Trent Hills
| Type | Dimensions | Description |
|---|---|---|
| Br Ground | 3.54 x 3.42 | Broadloom, Large Window |
| Bathroom Ground | 1.65 x 3.22 | Ceramic Floor, 4 Pc Bath |
| Living Ground | 5.75 x 4.11 | Pot Lights, Gas Fireplace, Laminate |
| Kitchen Ground | 4.35 x 2.93 | Breakfast Bar, Stainless Steel Appl, Pot Lights |
| Dining Ground | 3.18 x 2.93 | W/O To Deck, Pot Lights, Ceramic Floor |
| Master Ground | 5.58 x 3.22 | W/I Closet, Ensuite Bath, Broadloom |
| Bathroom Ground | 2.48 x 3.22 | Ceramic Floor, 4 Pc Ensuite |
| Laundry Ground | 1.66 x 2.65 | Access To Garage, Ceramic Floor |
| XXXXXXXX | XXX XX, XXXX |
XXXX XXX XXXX |
$XXX,XXX |
| XXX XX, XXXX |
XXXXXX XXX XXXX |
$XXX,XXX |
| XXXXXXXX XXXX | XXX XX, XXXX | $575,000 XXX XXXX |
| XXXXXXXX XXXXXX | XXX XX, XXXX | $500,000 XXX XXXX |

Hastings Public School
Elementary: PublicPercy Centennial Public School
Elementary: PublicSt. Paul Catholic Elementary School
Elementary: CatholicKent Public School
Elementary: PublicHavelock-Belmont Public School
Elementary: PublicNorwood District Public School
Elementary: PublicNorwood District High School
Secondary: PublicPeterborough Collegiate and Vocational School
Secondary: PublicCampbellford District High School
Secondary: PublicAdam Scott Collegiate and Vocational Institute
Secondary: PublicThomas A Stewart Secondary School
Secondary: PublicEast Northumberland Secondary School
Secondary: Public- 2 bath
- 2 bed
37-152 Concession Road 11 Road West, Trent Hills, Ontario • K0L 1Y0 • Hastings



